It’s time!
You’ve thought long and hard about what to do with your property, and now it’s time to take the next step toward getting more out of your home. More fulfillment. More space. More value.
…no more sitting there thinking, “Is this the right direction?” or “Where do we even start?”
…no more wondering how to improve storage and fit a growing family’s needs.
…no more longing for that gorgeous, spacious kitchen where you can cook impressive meals for your friends and family.
…no more late-night conversations with your spouse discussing endless options yet feeling stuck and unhappy.
It doesn’t have to be this way!
Whether you’ve just moved in and you’ve never done a major home project before…
Or you’ve lived in your house for a few years and you’re finally ready to gain more space…
Or even if this might not be your forever home — but you do plan to live here for at least another 5-10 years and want to make it feel more like a home…
…reaching this moment (deciding to go forward at last with your project) should be really exciting! However, we often hear stories from our clients about past architects not listening to their needs and being unwilling to explore different creative options (while charging exorbitant fees and taking weeks or even months to make changes to the design!).
The first step of most extension, renovation, and conversion projects is to prepare a planning permission or building permit application, depending on your location and various factors. Generally, all planning applications need to be accompanied by a set of clear, accurate, scaled architectural drawings that shows the existing and proposed development. These drawings help the planning council reach their decision – ideally with ease.
If you’re ready to breathe new life into your property by engaging a reliable, creative, experienced design team…
We will help you take your property to the next level with our Planning Drawings Package.
We will be taking all the pieces of the puzzle – all of your ideas, all of your dreams and requirements – and working together to make it happen.
We know the ins and outs of creating clear, precise, functional planning drawings using tried and true online collaboration methods, and we’ve helped hundreds of people through this process of preparing residential planning drawings. This allows us to offer you high-quality planning drawings at a fraction of the cost of traditional architect firms.
The Planning Drawings Package is a collaborative 2-week design service which will take you from ideas to plans when it comes to your planning needs.
Ideal for these project types…
Ground Floor Extension/Addition
First Floor Extension
Two Storey Extension
Loft Conversion
House Renovation
Office-to-Flat Conversion
Barn Conversion
Annex or Outbuilding Design
What’s Included?
- Initial Kick-Off phone consultation to discuss your project, likes/dislikes, the results you want, and any questions you have.
- Access to a dedicated Client Portal to manage communication, access project files, share feedback, and collaborate with your designer.
- Accurate existing 2D floor plans, elevations, and sections, based on measurements, photos, or plans you provide.
- Professional, accurately scaled proposed 2D floor plans, elevations, and sections of the property showing the proposed design.
- Existing and proposed site plan and block plan.
- 3D concept designs & 3D walkthrough video call.
- 2-3 initial concepts, plus 2 rounds of revisions included.
- Creative insight, professional recommendations, and timely advice to help you consider space layout options and make design decisions.
- Professional project management so you are kept in the loop during the process and can ask questions when needed.
- Follow up project support via email to assist with any issues that come up during your next steps.
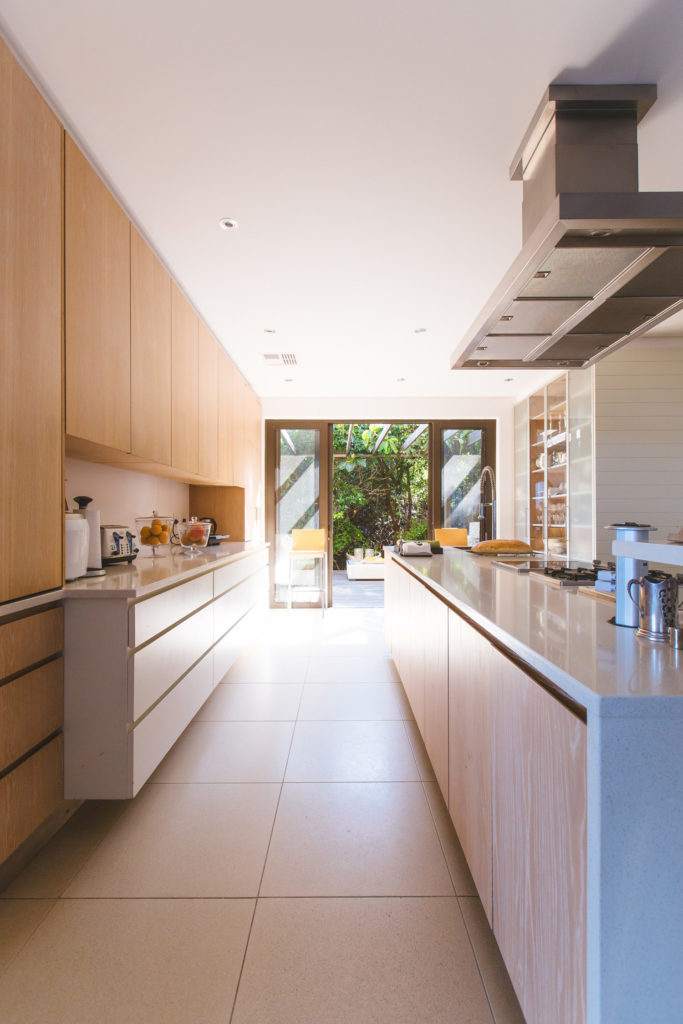
This Is Perfect For You If…
→ You are ready to take action and need a full detailed set of planning permission drawings (UK) or building permit drawings (USA) for a residential extension, renovation, or conversion. You’re familiar with your local
→ You have a solid idea of what you want out of the proposed development, but you need someone to be alongside you to help translate your ideas into the required drawings for a planning application.
→ You want to have a hands-on involvement, and you are happy to manage aspects of the project yourself, such as submitting the planning application yourself, liaising with the planning council, and coordinating other contractors or engineers required for the project. You’ve done your research and due diligence about the type of proposed development that will likely be approved.
→ You’re ready to invest time and money into creating a home that gives you more fulfillment, more space, and more value.
Who This Is Not For…
→ You are undecided and not sure if you’re ready to begin the full planning process of extending, renovating, or converting your property. (You might consider our Concept Design package.)
→ You don’t like to collaborate online via email and/or Skype. Our service is unique – we are virtual designers and provide you with design and planning drawings only, delivered 100% remotely.
→ You require a full-service, in-person experience with a local architecture firm that will manage every aspect of your project from initial concepts, through to construction drawings, on-site administration, landscaping, interior design, and more.
→ You don’t want to spend the money or put aside the time to working with a designer, doing client homework, and providing meaningful feedback on the proposed designs.
“Dmitriy was absolutely amazing! He actually exceeded the expectations I had to start with. Not only did he modify the plans I needed for my planning application, but he worked intelligently and answered the brief with added value. He was on time and easy to work with. I would not hesitate to work with Dmitriy again in the future. He’s a real find.”
Gaelle A.
Reading, United Kingdom
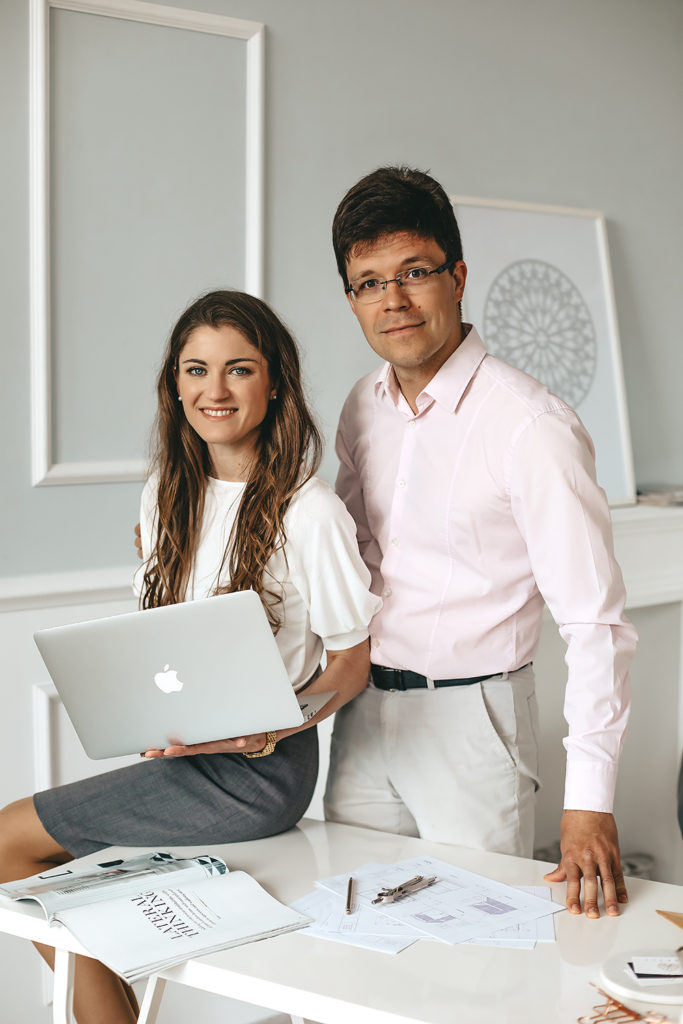
About Your Designers
Hi, we’re Elizabeth & Dmitriy, the designers behind DAESCI Design! We want to help you create a beautiful, functional design for your next home build, extension, renovation, or remodel! We have 6+ years of experience working in residential design with busy families and couples from the UK, USA, and around the world who have all benefited from our time together. Our mission is to help families and couples get clarity, stop feeling overwhelmed about their residential space, & start designing the life they’ve always wanted!
“I have worked with Dmitriy on at least 3 projects to prepare existing and proposed architectural plans for residential remodeling projects. Each time, I have been impressed by his quality of work, timely completion of each step of the project, professionalism, and communication. Dmitriy worked on US projects for some time and is knowledgeable about what is accepted/required for project submittals for building permits and has been able to advise as such. I would highly recommend Dmitriy for your architectural/design project.”
Brian Topley
Real Estate Expert from San Francisco, CA
Take A Look At Our Past Planning Projects
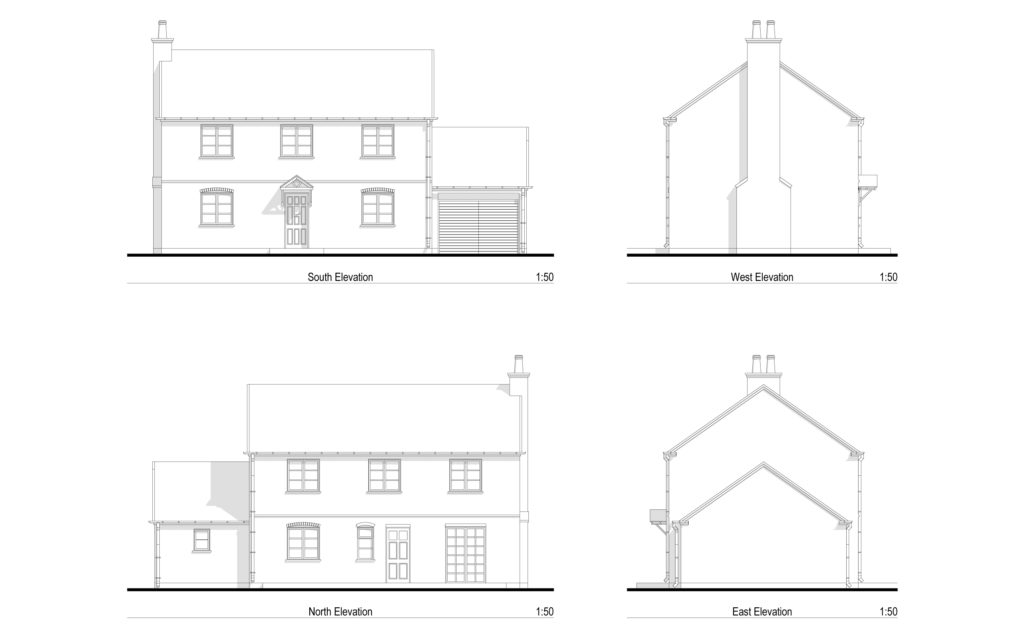
2-Storey Traditional House in UK 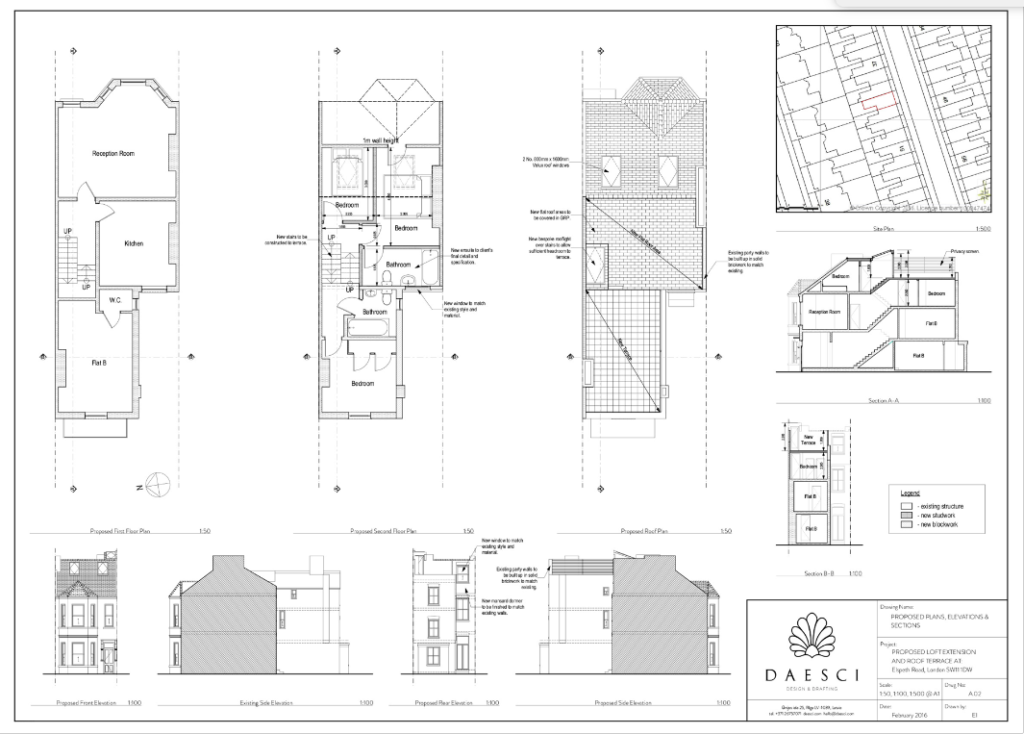
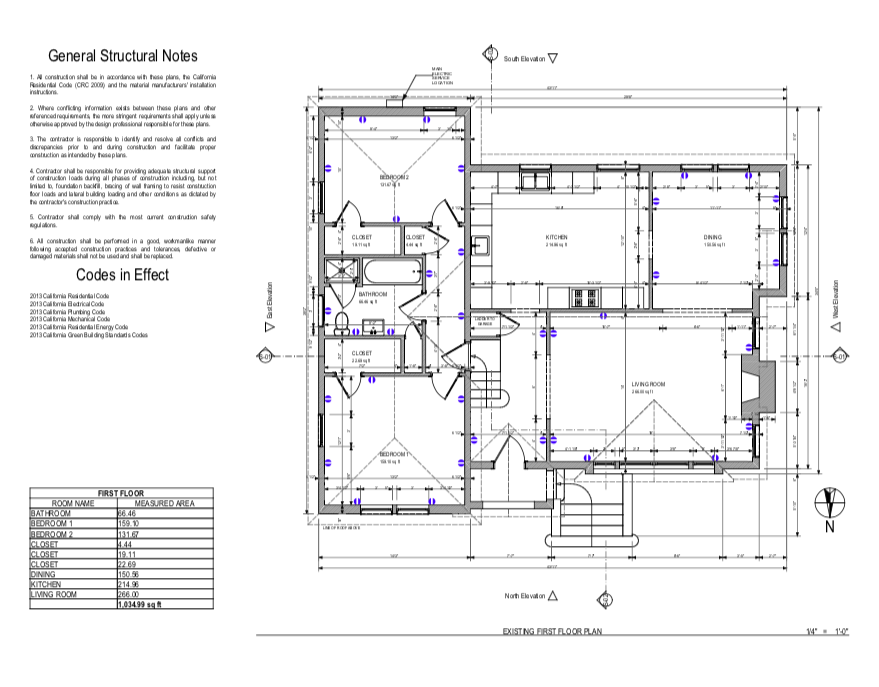
Here’s What The Process Looks Like:
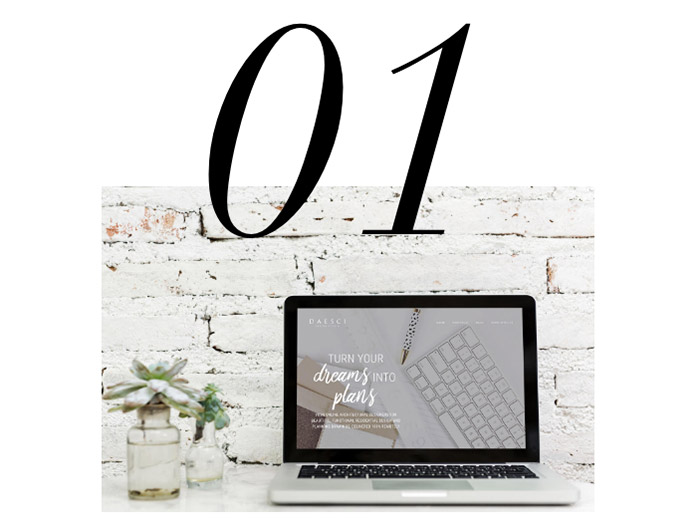
STEP 01. PICK YOUR PACKAGE
To get started, select your design package, fill out your details, and our design team will get back to you asap! Next, we’ll book a free 15-minute Discovery Call to discuss your ideas & project scope.
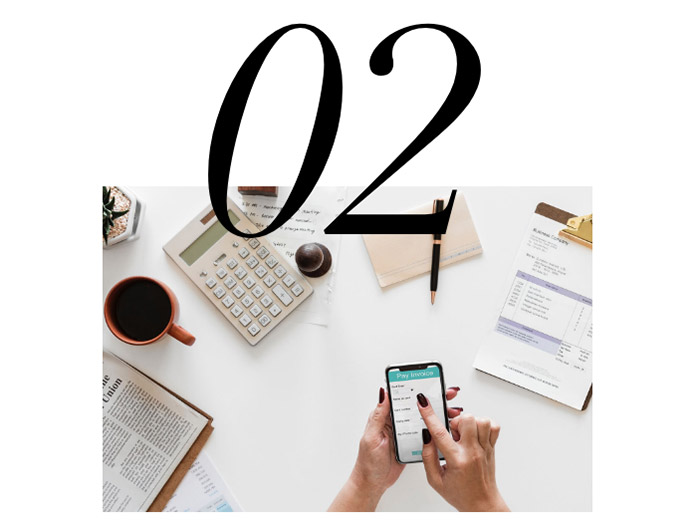
STEP 02. BOOK IT
After your initial Discovery Call, we’ll send over a proposal, contract, & invoice. Once we have you scheduled and booked, you will receive a Welcome Packet to guide you through the next steps.
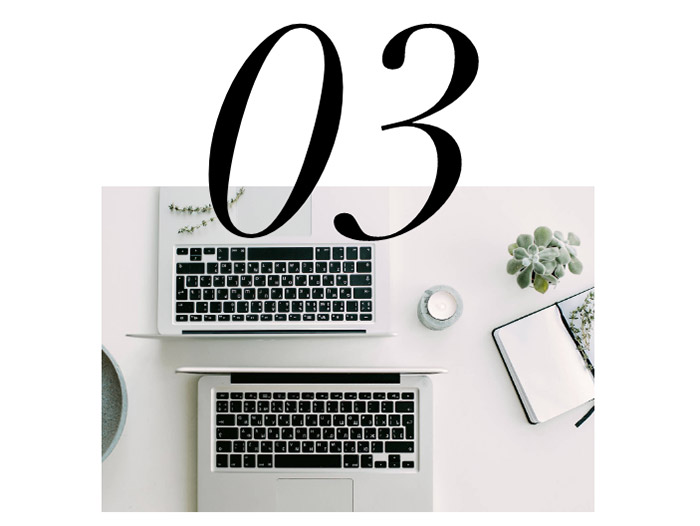
STEP 03. DO YOUR HOMEWORK
During this step, we ask you to complete the Client Homework & create an inspiration board on Pinterest or Houzz before we get started. We’ll discuss your responses together and answer any questions you have.
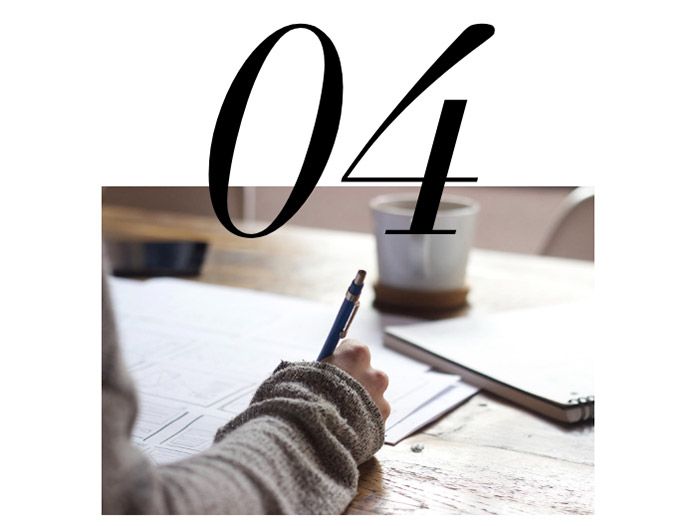
STEP 04. DESIGN TIME!
Sit back, relax, & get ready to review your proposed design! Our team will be working to bring your vision to life! You’ll have access to a dedicated Client Portal to share ideas, review project files, and collaborate with our team.
“Elizabeth did a great job in putting together drawings and 3D images for our loft conversion and downstairs extension. She kept us updated with progress and was happy to make changes along the way. A pleasure to work with. The drawings and images Elizabeth produced will really help us in making decisions on the direction we take with our house renovations.”
Helen R.
Property Owner from Woking, United Kingdom
Questions Others Have Asked:
How do we book and pay?
All payments are split into a 50% non-refundable deposit to reserve your design slot and secure your start date. Then, the remaining 50% is due when we present the initial round of drawings. Payments are processed online via Paypal or Stripe in GBP, USD, or EUR, depending on your location.
To get started, select your design package, fill out your details in the project inquiry form, and we will get back to you asap! Next, we’ll book a free 15-minute Discovery Call to discuss your ideas & project scope. If it seems like we'll be a great fit, we will give you a potential start date and send you a proposal, contract, and invoice. If there is a waitlist, your payment will reserve the soonest spot available.
How long does it take to prepare our planning drawings?
The Planning Drawings package is a 2-week design process which includes 2-3 initial concepts and 2 rounds of revisions. We will keep you posted on progress as we go & when your drawings are complete
How does the client share their vision and project requirements?
After you send us your Project I
Will we be able to communicate during the design process?
Absolutely! We are available at all times via email, and we will be in touch regularly if we need anything from you as well as to provide you with status updates.
How quickly can we work with you?
We are usually booked up a couple of weeks in advance, but get in touch to see our next availability! Our schedule ensures you have enough time to complete your Client Homework before we start.
What about additional work or 3D renderings, do you handle that?
Yes, we have add-on services that you can sign up for, including 3D renderings, rush service, extra revisions, and other a la carte services. Send us a message, and we can discuss your needs.