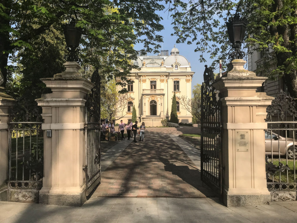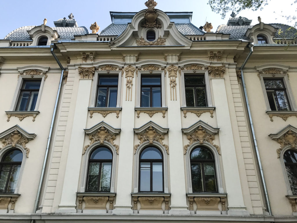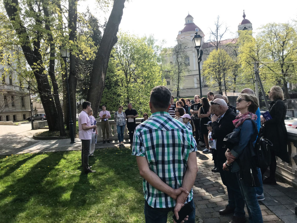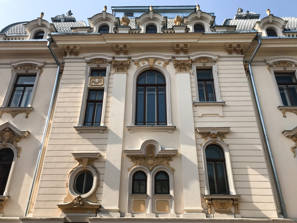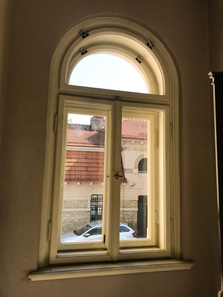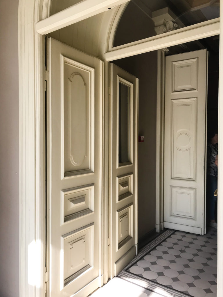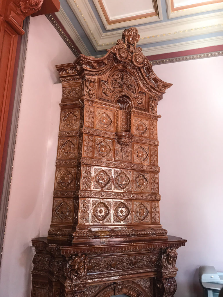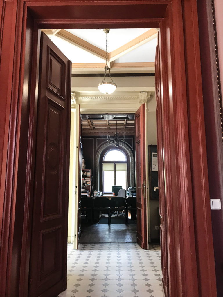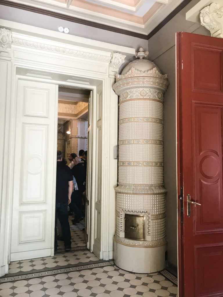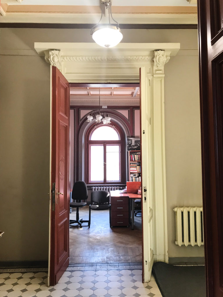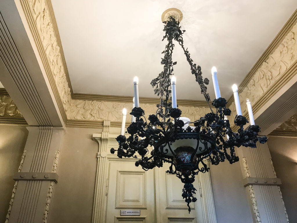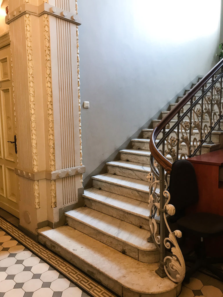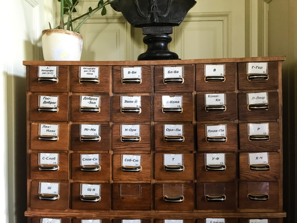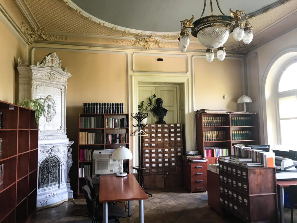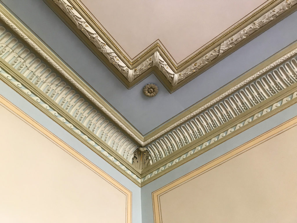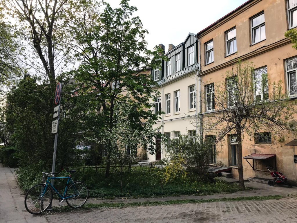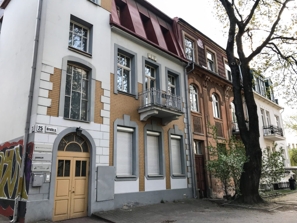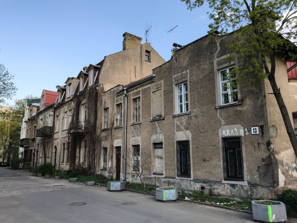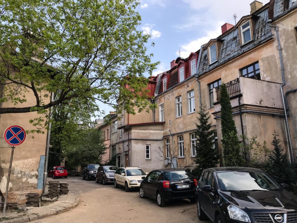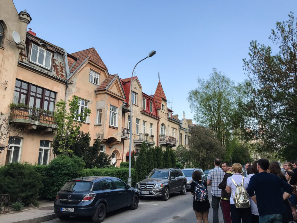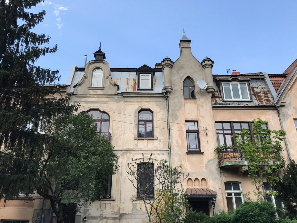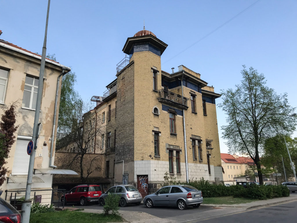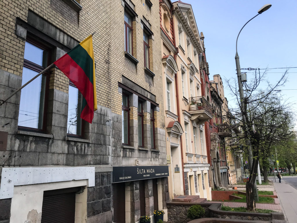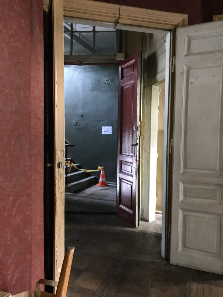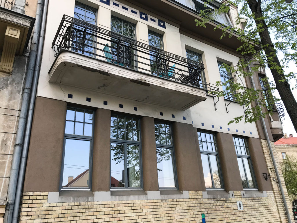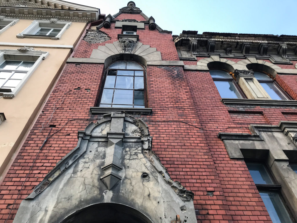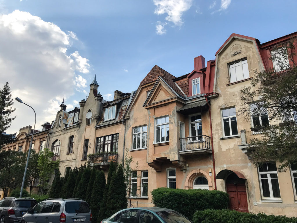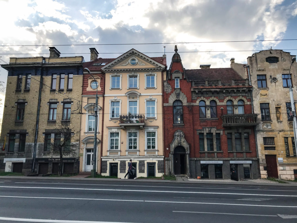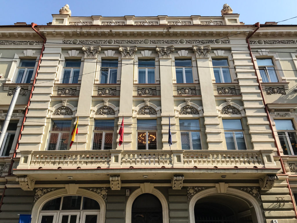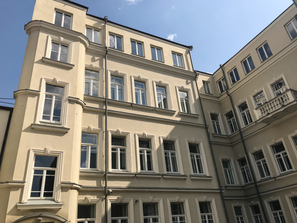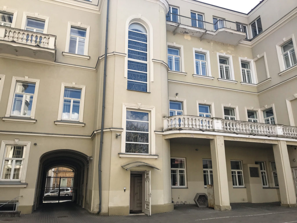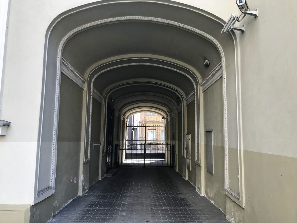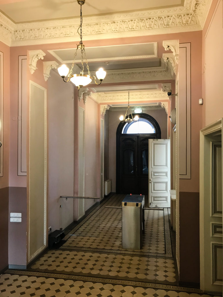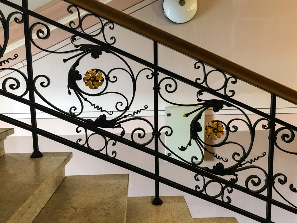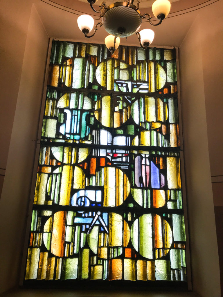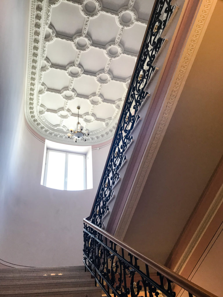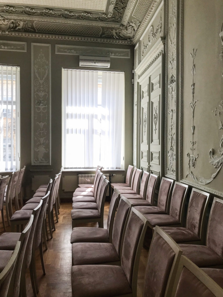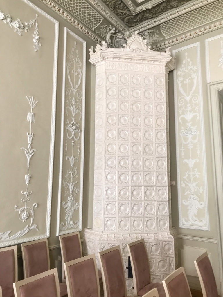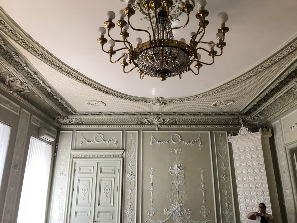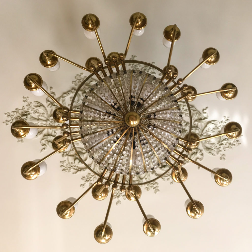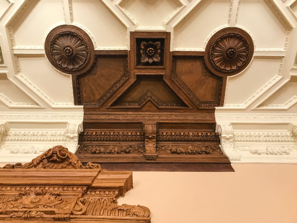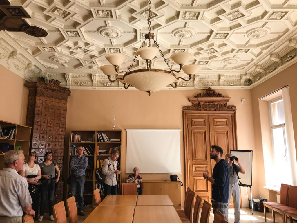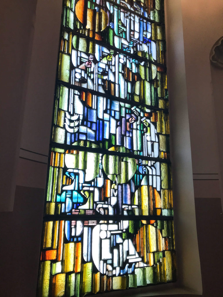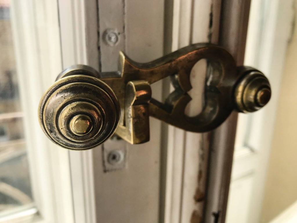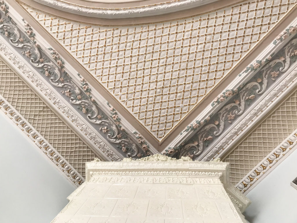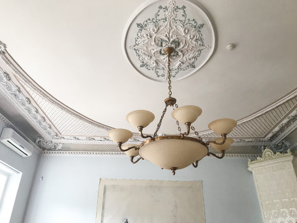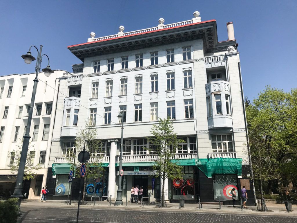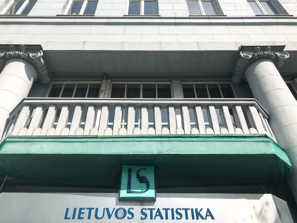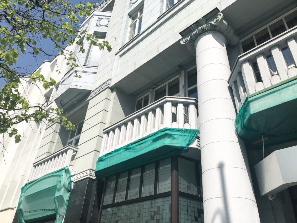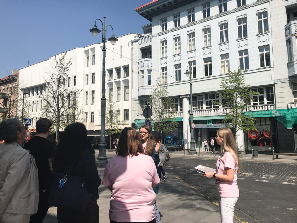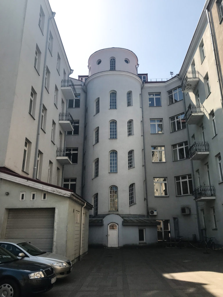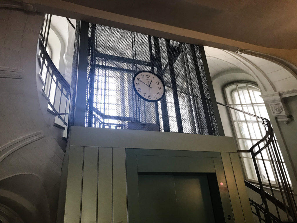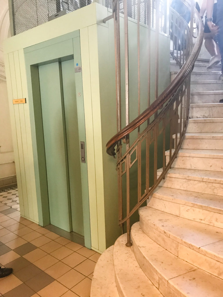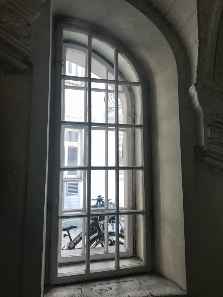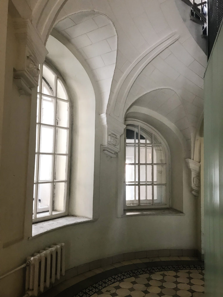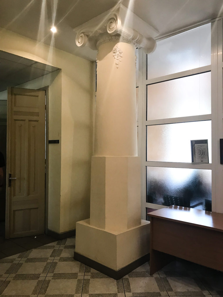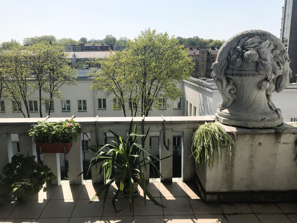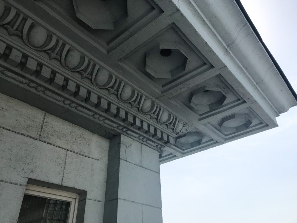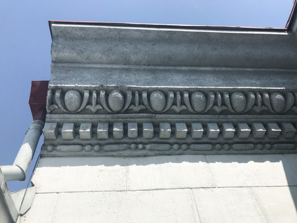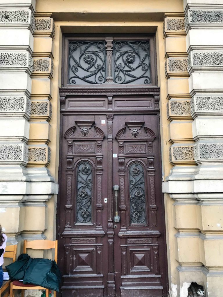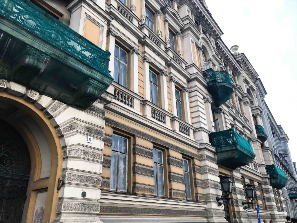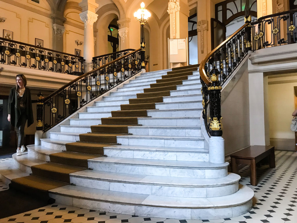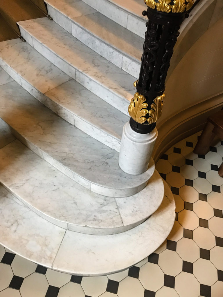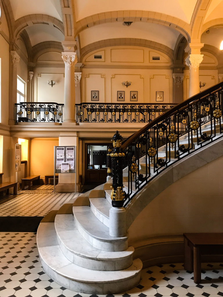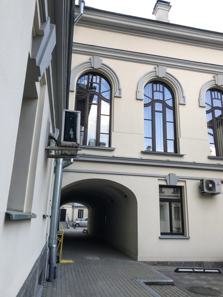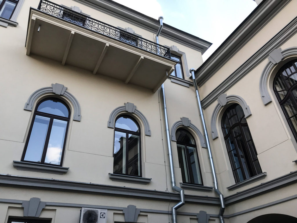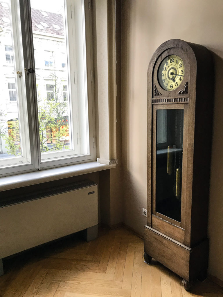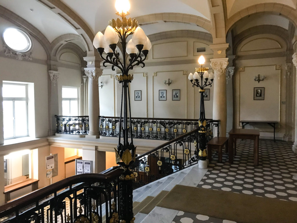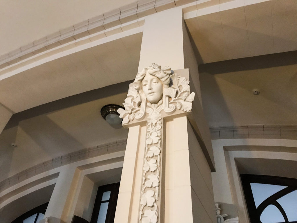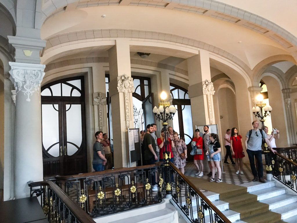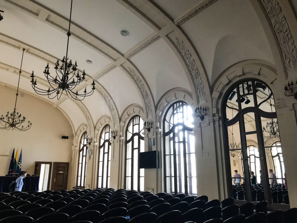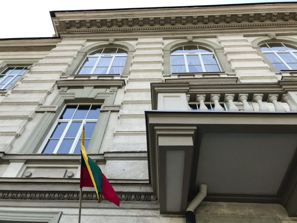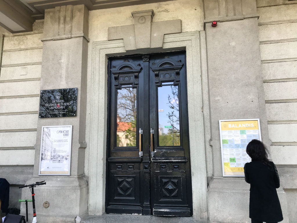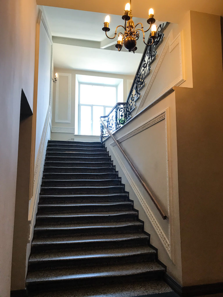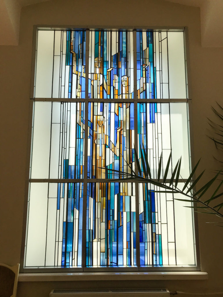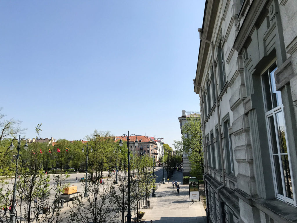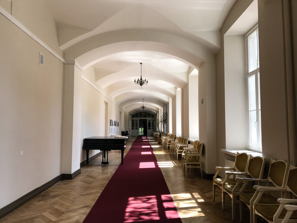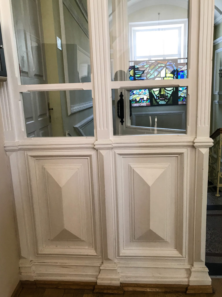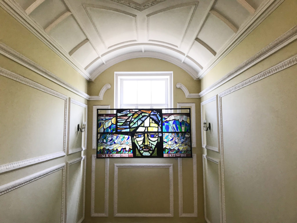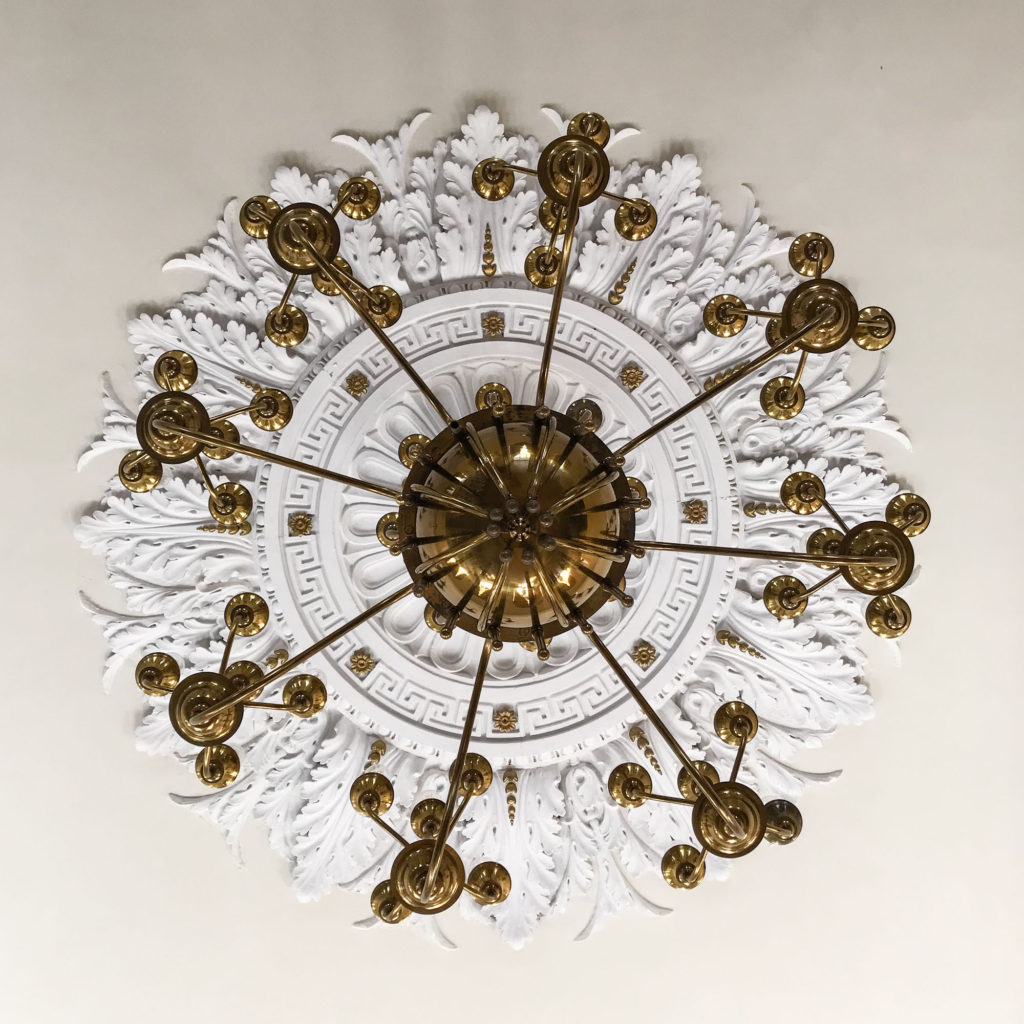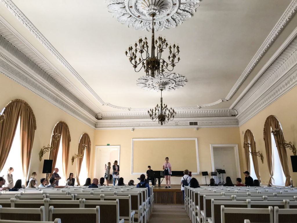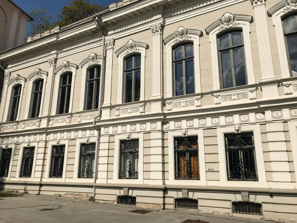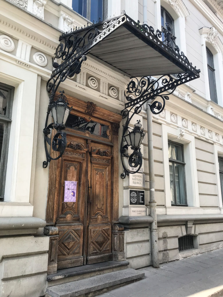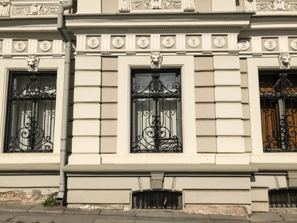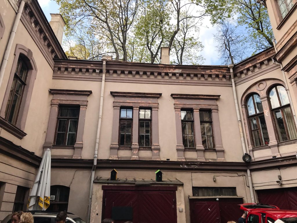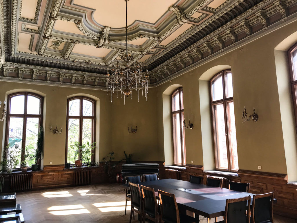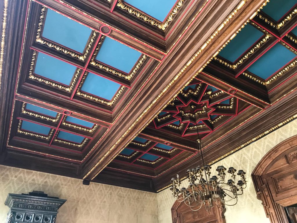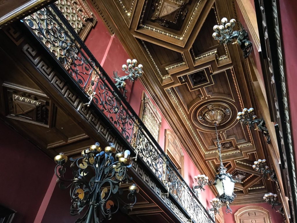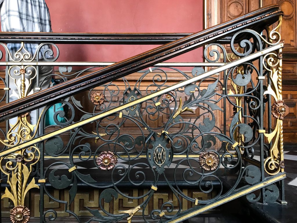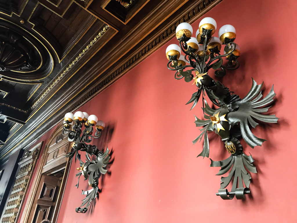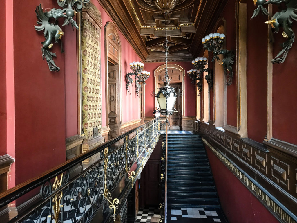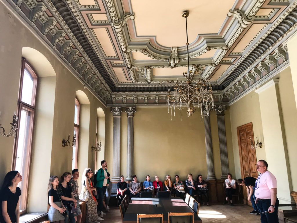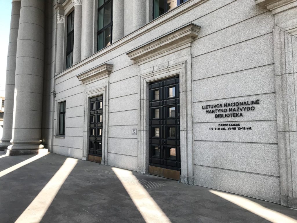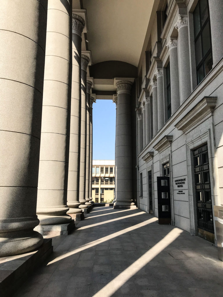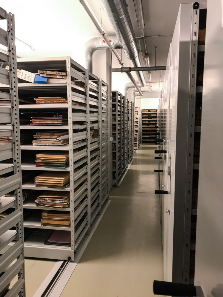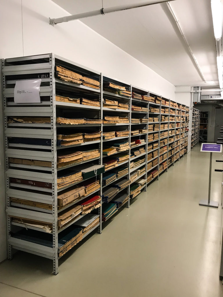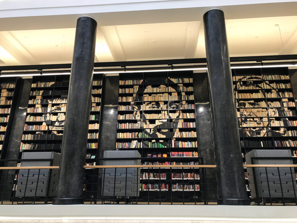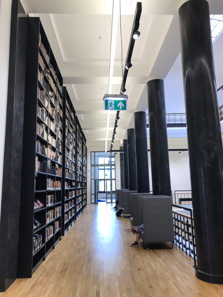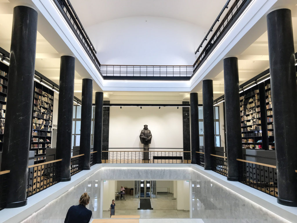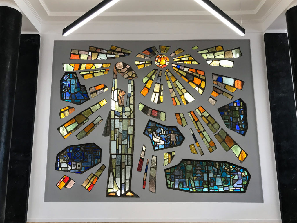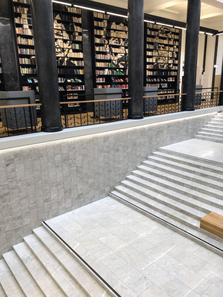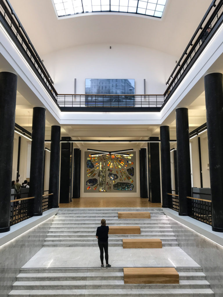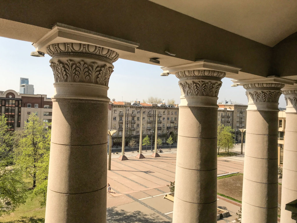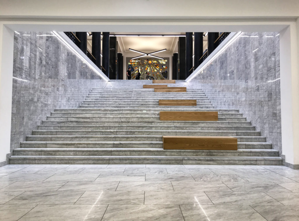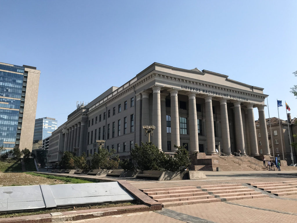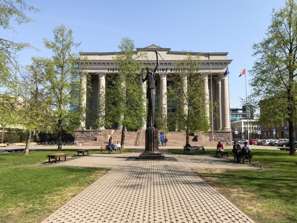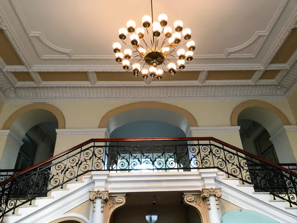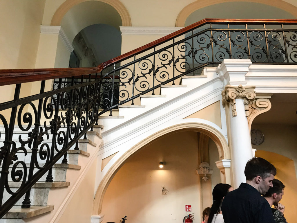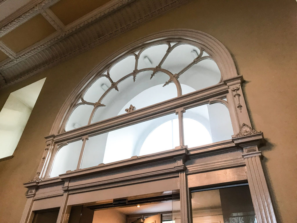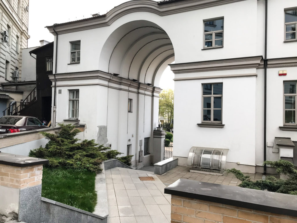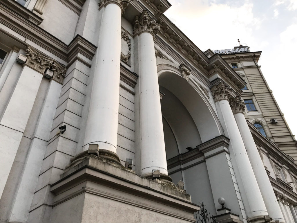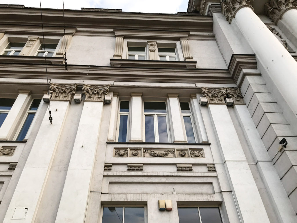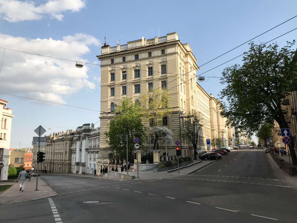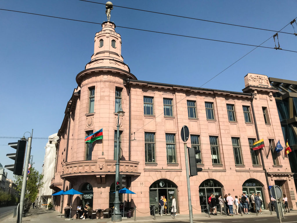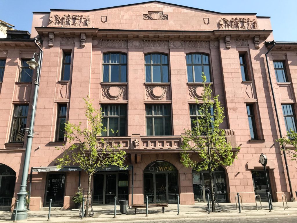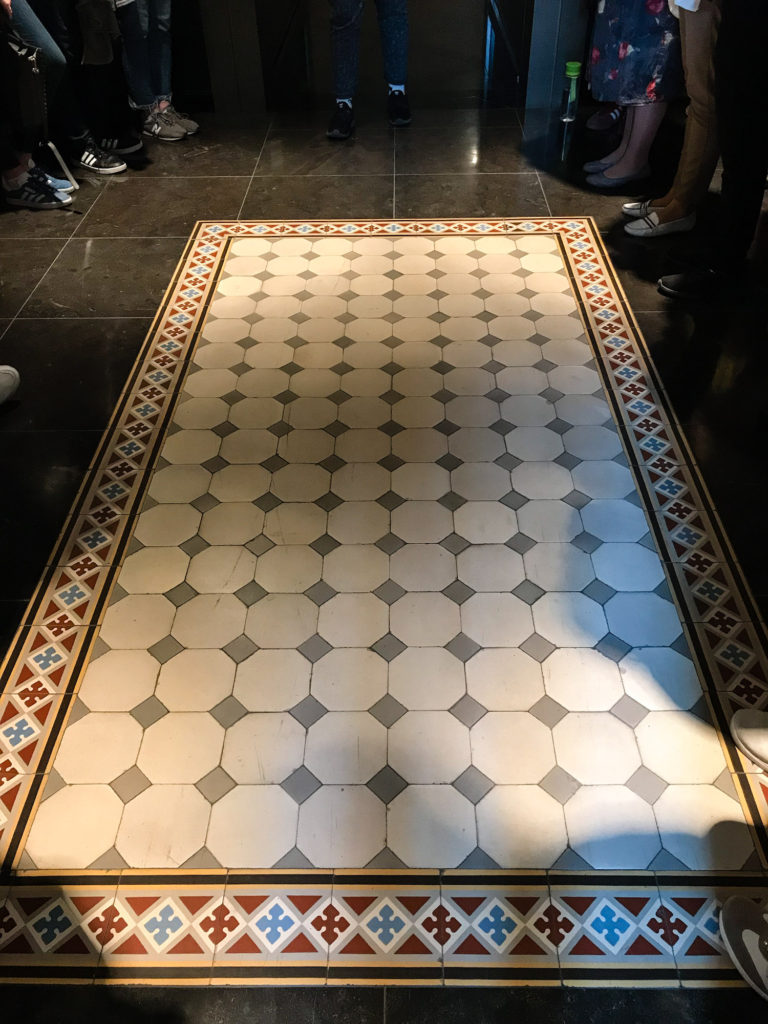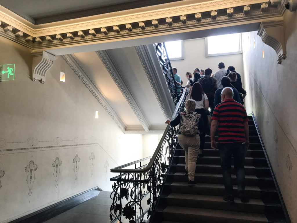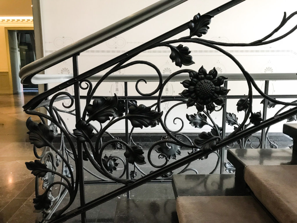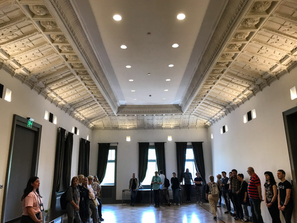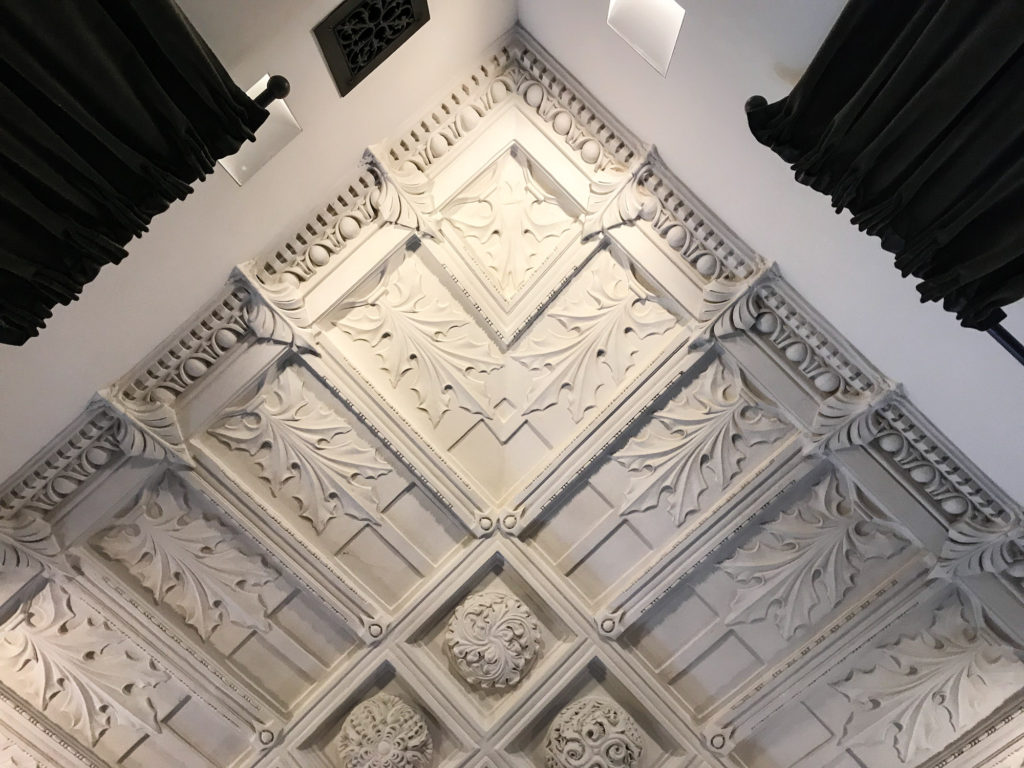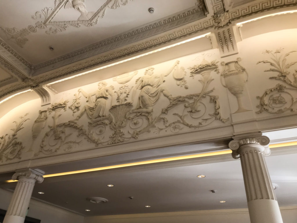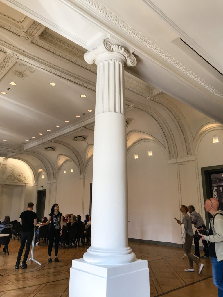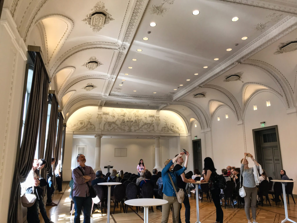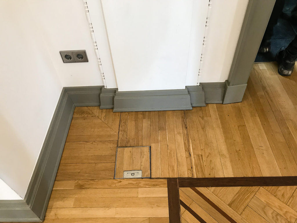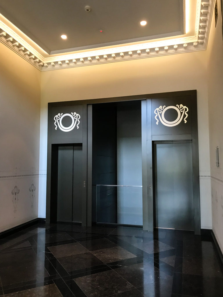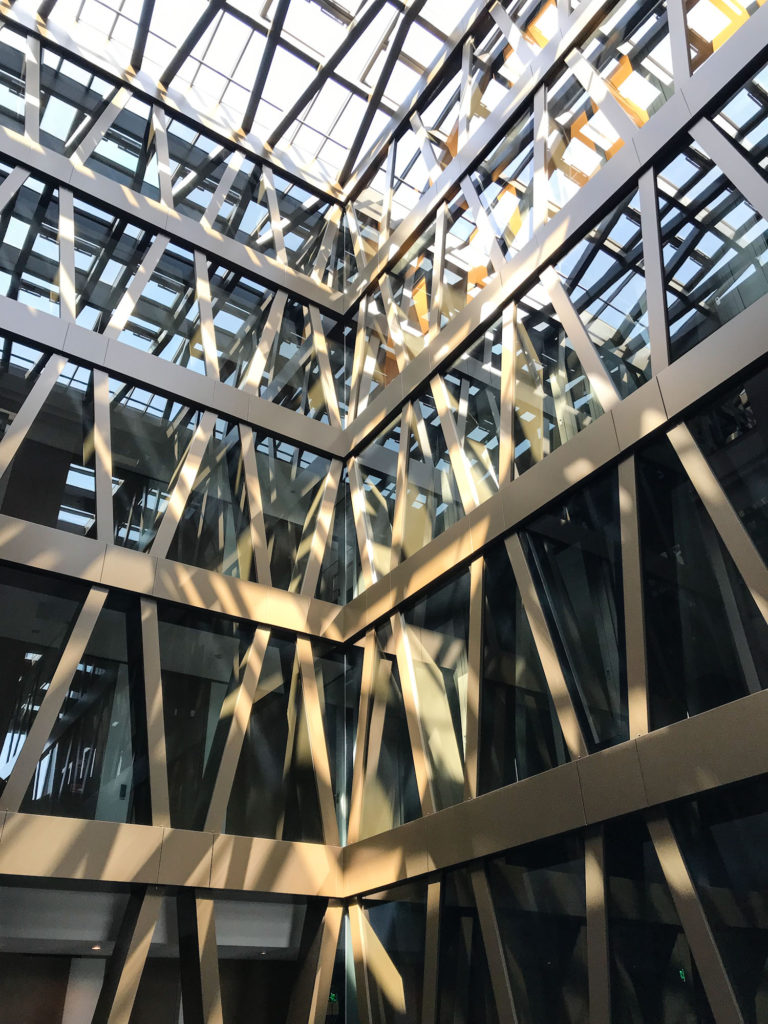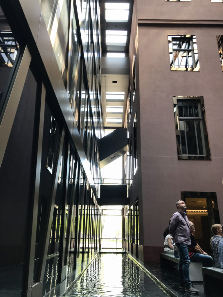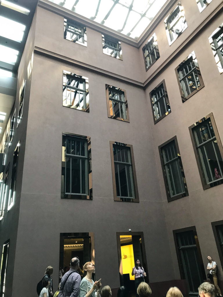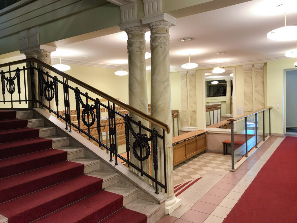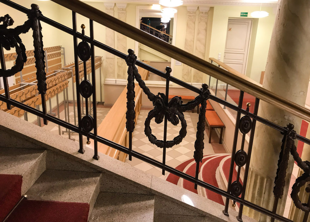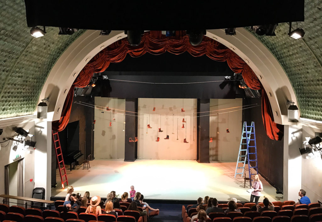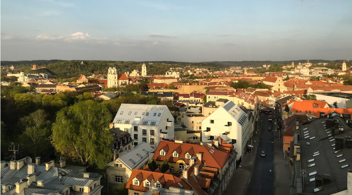
We recently went to Vilnius, Lithuania for a few days to attend Open House Vilnius, an inspiring open architecture weekend taking place since 2015. Nearly 70 of the city’s most significant architectural works open their doors to the public for guided tours featuring spaces that are usually inaccessible. It’s the perfect event for architecture enthusiasts, design professionals, and anyone interested in history and the city itself, including both local residents and visitors alike.
When I first heard about this event, I instantly booked travel details to attend. I’m never one to pass up a good excuse to explore the interiors of impressive buildings. After all, Vilnius is only a few hours’ drive from our home city of Riga, and the event is held at the end of April, a time when Northern Europe is just emerging from the long winter and there are more promising chances of a beautiful spring weekend!
As it turns out, we absolutely loved discovering new dimensions of this city and experiencing Vilnius in a completely unique way. I’ve lost count of the number of times we’ve been to Vilnius, but this event redefined my perspective of the city. It’s amazing the power of seeing great buildings in person.
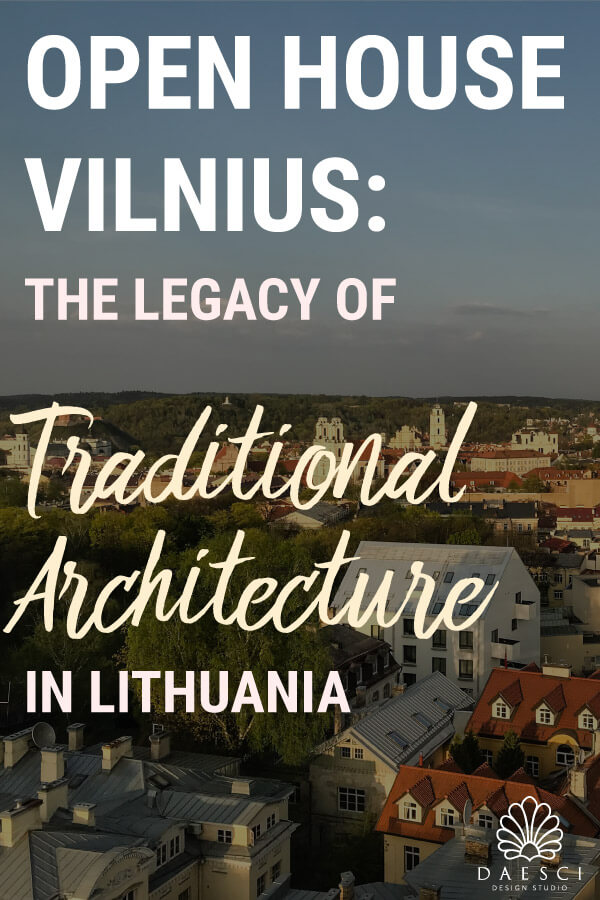
Thoughts & Impressions from Open House Vilnius
For many years, I had the perception of Vilnius being a much smaller capital city than Riga. It’s a charming, historic, quaint city with an abundance of Roman Catholic churches, neoclassical architecture, hilly narrow streets, and countless ornately decorated facades. Old crumbling buildings intermingle among new contemporary glass high-rises and business districts…far more so than in Riga.
As a result of the Open House Vilnius weekend, the mental mind map I have of Vilnius has doubled in size with regards not only to the physical space but also my intellectual understanding of the city. Looking up the facts, I’ve learned that Vilnius is very similar in land area size and population to Riga. The city is filled with green areas, such as public gardens, children’s play areas, parks, natural reserves, and a beautiful engaging riverfront. There are tons of newly-built apartment buildings, offices, museums, and university buildings; it seems construction is happening everywhere there. Additionally, the Open House Vilnius weekend gave me a sense of the quiet-natured, enterprising, robust Lithuanian attitude towards their own country.
Open House Vilnius was a wonderful event where we had the fun (and challenging!) opportunity to attend 11 guided tours all given entirely in Lithuanian language (which we don’t speak!) with each tour nearly an hour in length. I can say, having listened to 11+ hours of architecture-specific tours in a language very different from Latvian, Russian, and English, I still absorbed so much valuable insight about the history, people, and events behind these architectural works. (I also happened to pick up some new vocabulary in Lithuanian along the way!)
A Little Background: What is Open House Worldwide?
Open House Vilnius is part of a larger Open House Worldwide network of open architecture weekends. The first Open House architecture celebration was held in London in 1992. According to the website, ‘Open House’ is a simple but powerful concept: showcasing outstanding architecture for all to experience, completely free of charge. The Open House initiatives invite everyone to explore and debate the value of a well-designed built environment in cities on every continent.
“Well-designed buildings and public spaces are vital in creating and sustaining a vibrant and equitable city and Open House enables the wider community to become more knowledgeable, engage in dialogue and make informed judgements about their future city’s environment,” says Victoria Thornton OBE, HonFRIBA (Open House Founder).
As of 2019, the Open House concept has been established in the following locations around the world: London, New York, Tel Aviv, Jerusalem, Helsinki, Oslo, Melbourne, Barcelona, Brisbane, Slovenia (the only country-wide member), Chicago, Rome, Lisbon, Perth, Thessaloniki, Limerick, Gdynia, Buenos Aires, Vienna, Athens, Monterrey, Cork, Vilnius, Prague, Madrid, Belfast, Porta, Lagos, Milan, Zurich, Stockholm, Santiago, San Diego, Torino, Bilbao, Gdansk, Atlanta, Mexico City, Basel, Rosario, Macau, Brno, Tallinn, and Valencia.
Our other Baltic neighbour, Estonia, has launched its inaugural Open House Tallinn this year, hosted the same weekend as Open House Vilnius. We would love to attend Open House Tallinn in the future. I wouldn’t be surprised if Riga (Latvia) also joins the Open House concept in forthcoming years. In any case, Riga already has events during which many significant buildings are open, including Night of the Museums (Muzeju Nakts), White Night (Baltā Nakts), and Festival of Lights (Staro Rīga), among others. However, these events rarely seem to include new contemporary works of architecture.
The basic premise of an Open House event is that participating cities must have a minimum population of 400,000 and an exceptional number of quality buildings. Furthemore, free entry to all buildings taking part in the Open House event is mandatory. At Open House Vilnius, some buildings required free pre-registration due to popularity and/or security measures, particularly for government buildings.
The Legacy of Traditional Architecture in Lithuania: An Historically-Inspired Tour
This year, Open House Vilnius featured 70 buildings, so there was something for everyone with an interest in architecture, no matter your taste.
Here’s a map of all the buildings that were part of Open House Vilnius.
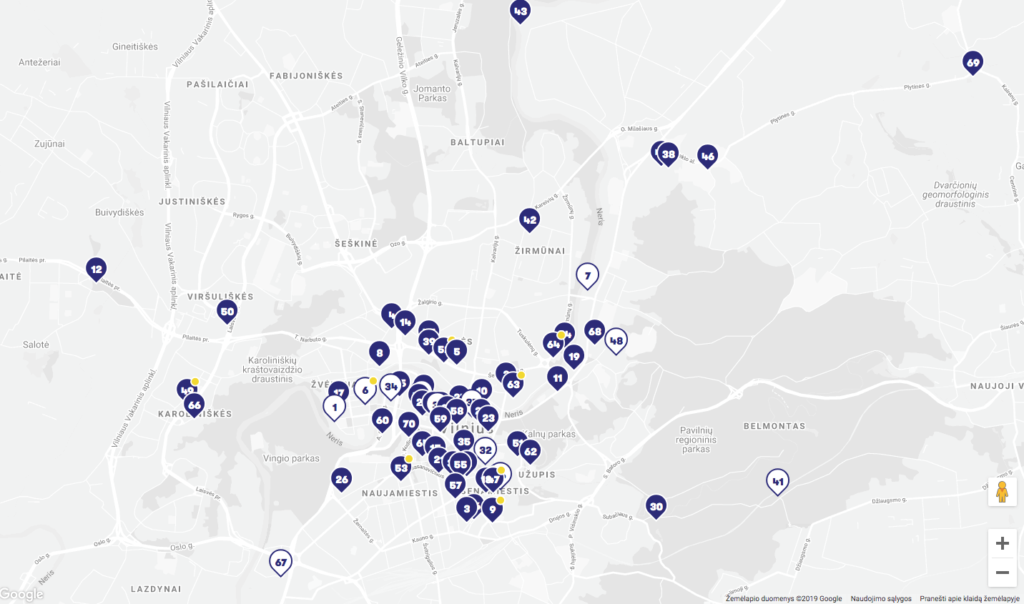
We spent several hours planning and preparing in advance for the two-day event. I read all of the building descriptions, and I annotated a map of the city. After much deliberation, we decided on an architectural agenda focused on two themes:
1. Residential architecture (or, buildings originally built with a residential function)
2. Traditional architecture (or, buildings designed in the classical tradition)
All together, our aim was to discover the legacy of traditional architecture as expressed throughout various time periods as Neoclassical, Baroque, Art Nouveau, Eclectic, Stalinist Classicism. In other words, we wanted to get a deeper sense of Lithuania’s architectural heritage based on the classical orders of architecture. These buildings span distinct historical periods with different ruling parties and political situations, but a common thread is the use of proportion, symmetry, beauty, and ornament.
By contrast, we opted out of attending tours of new contemporary buildings and museums, as well as late-twentieth century modernist buildings, although you could design a tour agenda focused entirely on those themes as well.
The Buildings
Here are the buildings we had the opportunity to visit and learn more about. Enjoy 150+ photos of these spectacular works of traditional architecture, including photos of exteriors, interiors, staircases, ceilings, and classical details.
Institute of Lithuanian Literature and Folklore – Vileisis Palace
(Lietuvių literatūros ir tautosakos institutas – Vileišių rūmai)
- A grand, neo-Baroque palace built for Lady Vileisiene as one of the most exceptional and innovative architectural examples of its time. She was the first person in Vilnius to have her own bathroom, and the whole building complex was supplied with electricity.
- The interior features well-preserved authentic details including doors, windows, Dutch-tile stoves, and chandeliers.
- Architect – A. Kleinas, 1906.
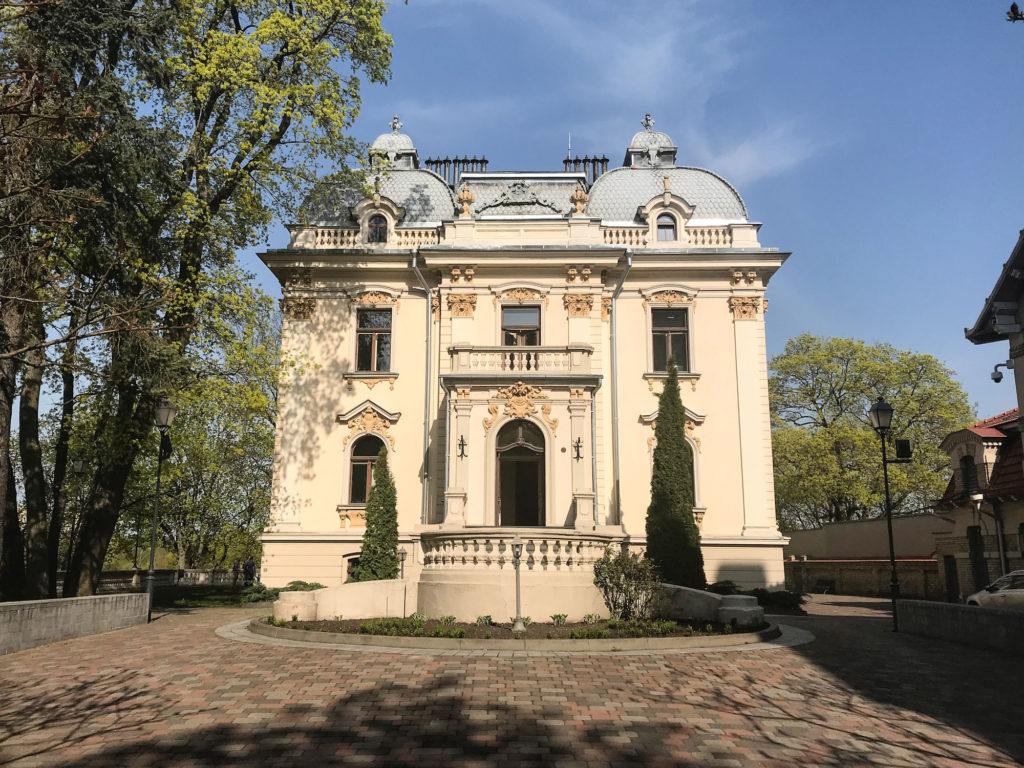
Józef Montwiłł Colony in Lukiškės
(Juozapo Montvilos kolonija Lukiškėse)
- One of the country’s most unique Art Nouveau architectural monuments.
- It consists of 22 townhouses, which are terraced into three groups to form a perimeter block and internal garden.
- Architects – A. Kleinas, V. Michnevičius, 1911-1913.
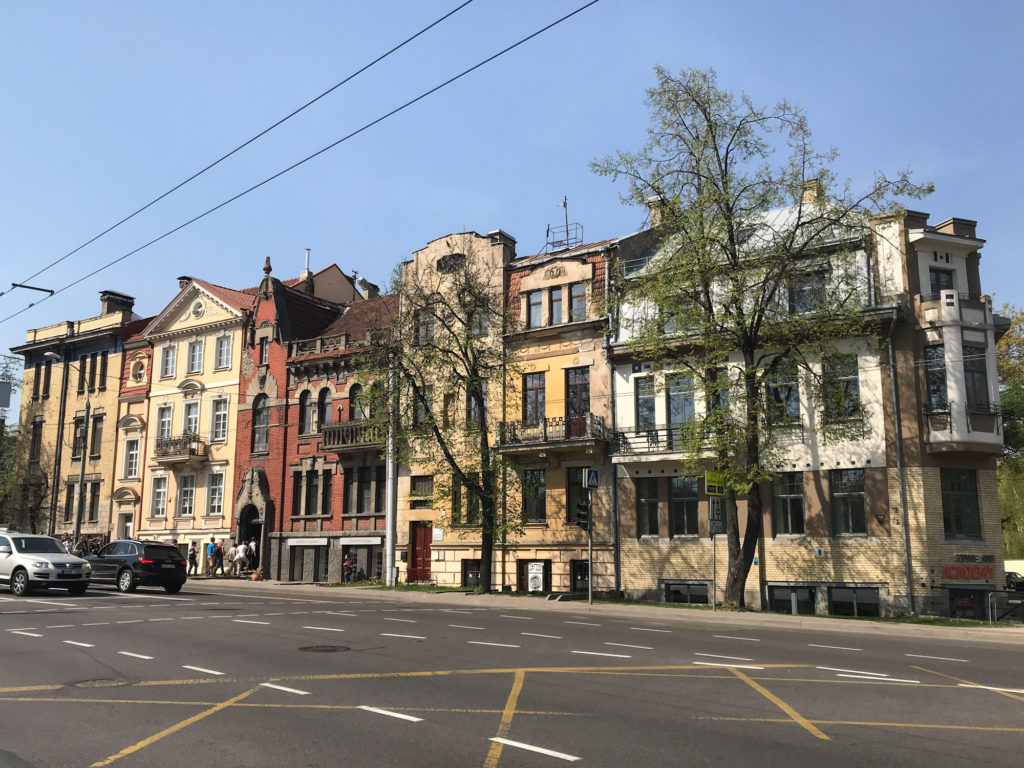
Ministry of Culture of the Republic of Lithuania
(LR Kultūros ministerija)
- Ornate palace building originally had many functions: rented flats, event space for banquets and charities, offices for various committees, the radio, and a museum.
- The interior features colorful ceiling mouldings, gold-plated details, Dutch-tile stoves, inlay wood flooring, and a central staircase decorated with stained glass.
- Architect – K. Korojedovas, 1901.
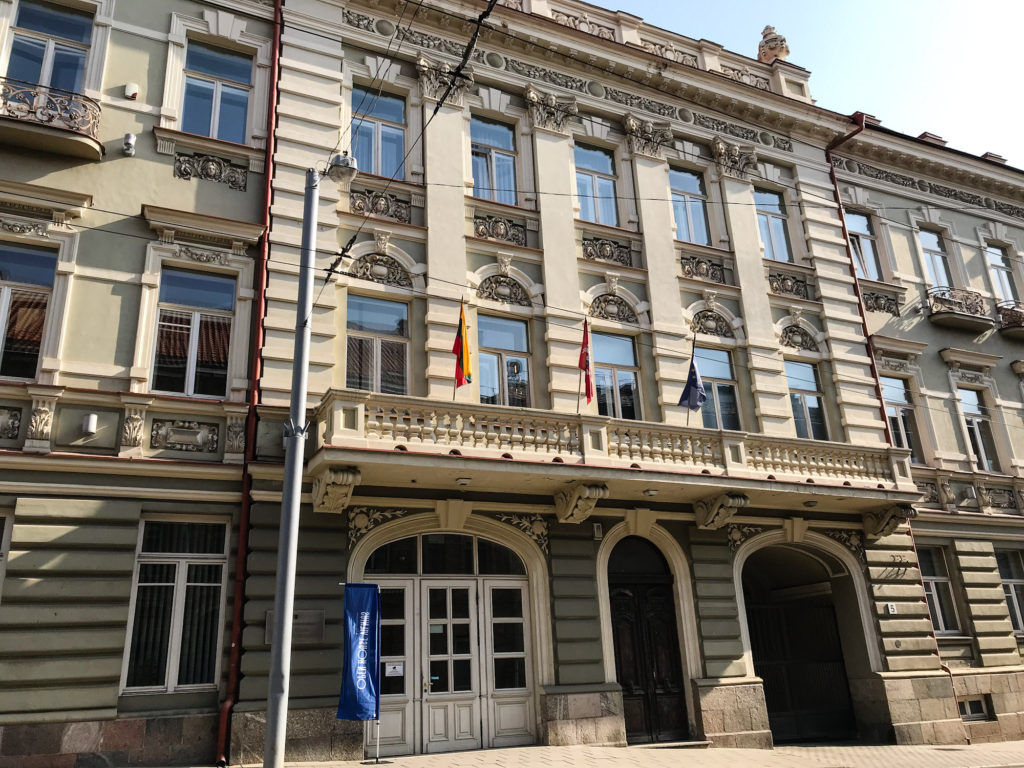
Department of Statistics to the Government of the Republic of Lithuania
(Lietuvos Statistikos departamentas)
- One of the two tallest rentable houses in Vilnius at the time of completion in 1914; however, its function has changed many times from hotel to a Vilnius branch of a Polish cooperative bank to the headquarters of the Lithuanian Activist Front, and finally, the Central Statistical Bureau.
- Main façade incorporates two ionic columns, small balconies on the second floor, a Renaissance-like baluster at the roof level, and a deep cornice.
- The interior features white marble spiral stairway with Gothic vaults and an authentically constructed lift.
- Architect – Filipovič Dubovik, 1925.
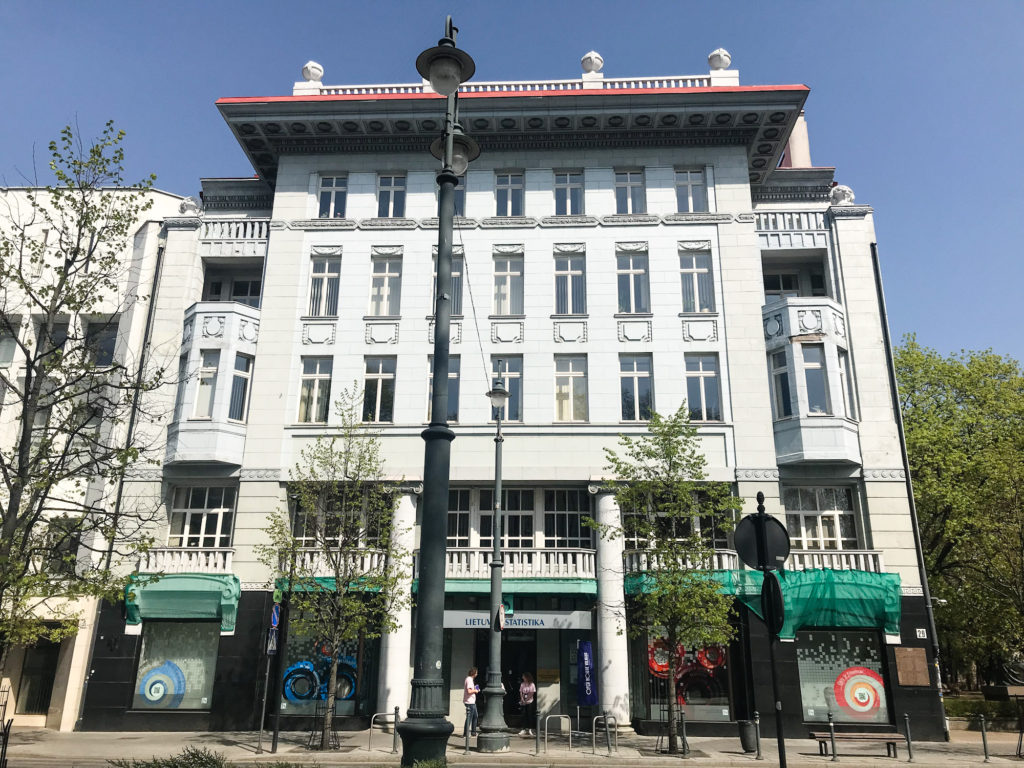
House of Ignas Parcevskis
(Igno Parčevskio namas)
- A residential rental house with an ornate, harmoniously decorated Neo-Baroque façade.
- Built at a time when architects studied in the Arts Academy of St. Petersburg and brought back influences from Western Europe architectural traditions to the Lithuanian urban landscape.
- Architect – Apolinaras Mikulskis, 1895.
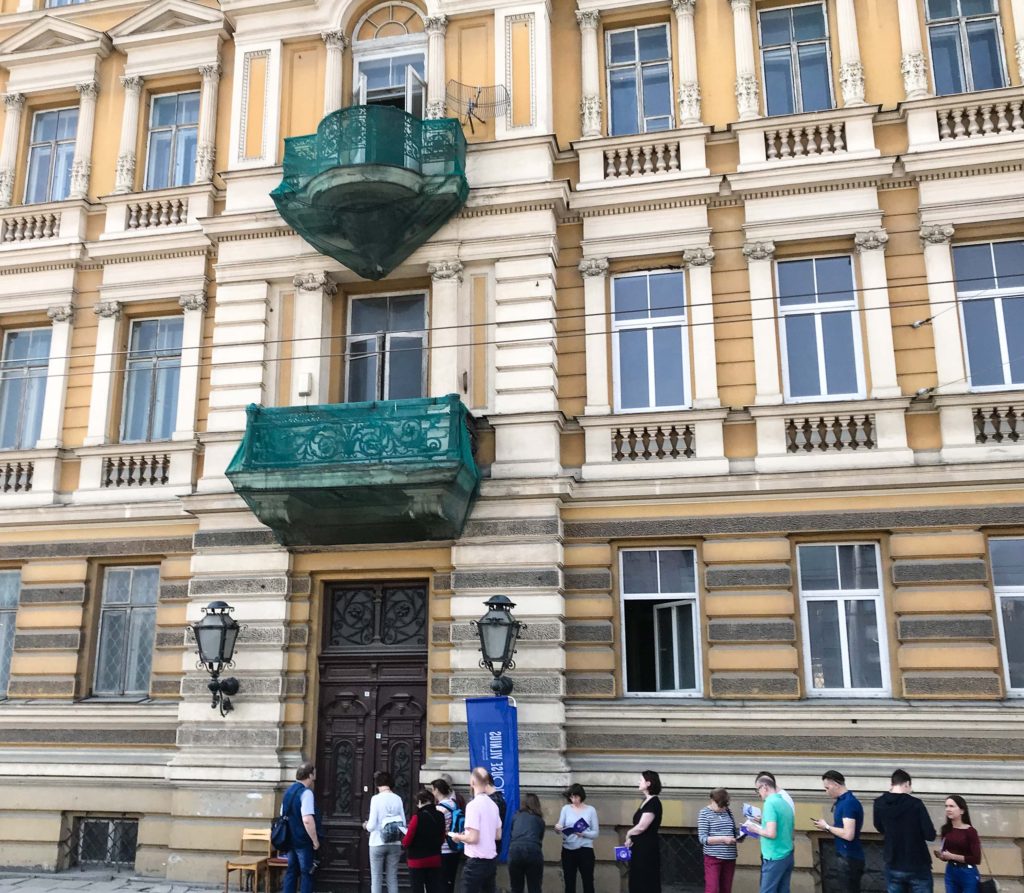
Lithuanian Academy of Sciences
(Lietuvos mokslų akademija)
- A majestic palace originally built as the Russian State Bank in Vilnius.
- Main symmetrical facade consists of 6 ornate columns and the head of Hermes, the Greek god of trade.
- Interior features a grand staircase, elegant Art Nouveau floral motifs, chandeliers, and a large hall covered by an innovate elliptical reinforced concrete dome.
- Architect – M. Prozorovas, 1909.
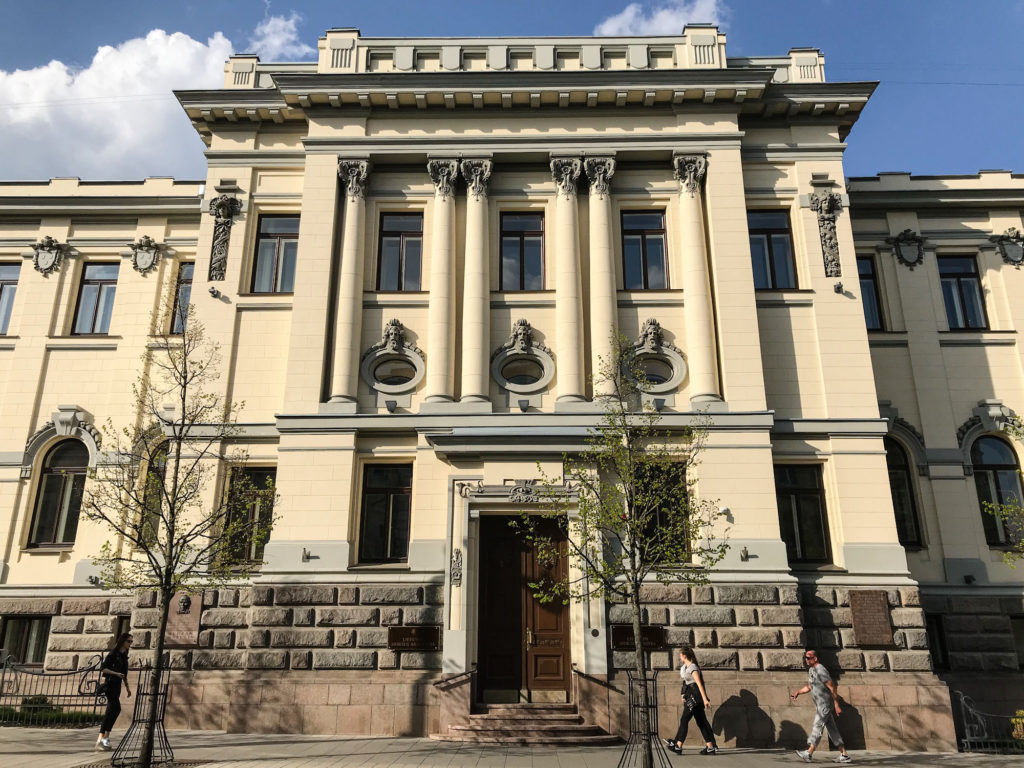
Central Building of the Lithuanian Academy of Music and Theatre
(Lietuvos muzikos ir teatro akademijos centriniai rūmai)
- Built in 1900-1903 originally as a all-girl state gymnasium, and later functioned as a war hospital and then the Vilnius Conservatorium.
- Architectural design was considered quite conservative at the time; interior features contemporary music and theatre rehearsal spaces, combined with elegantly preserved performance halls.
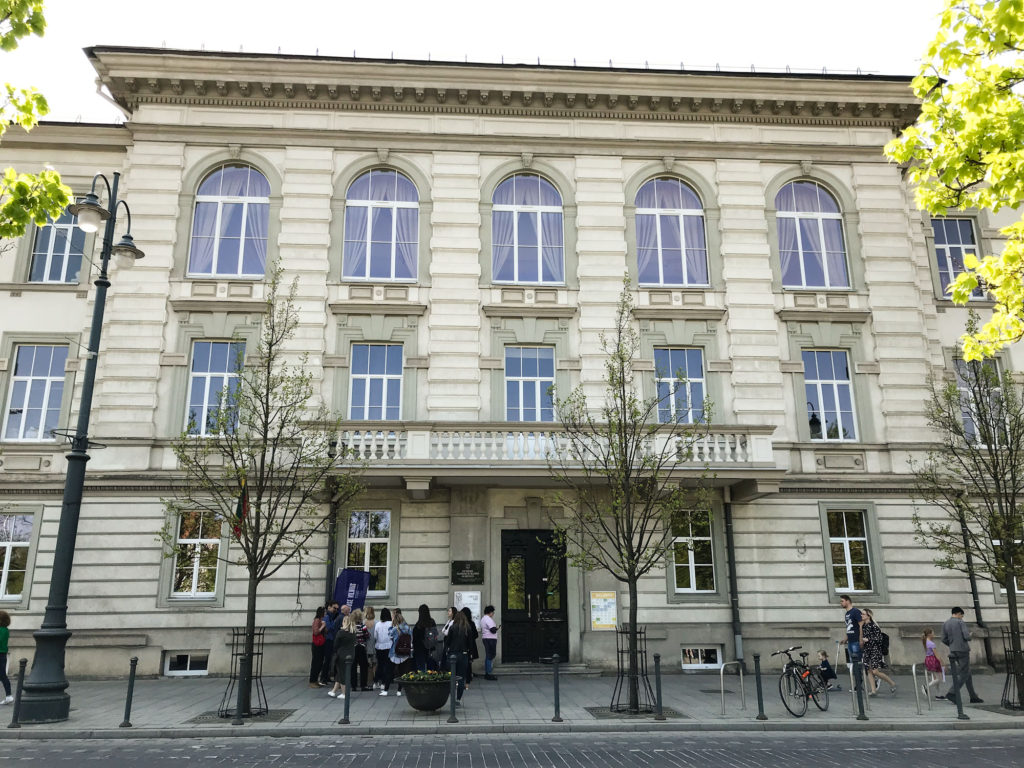
Lithuanian Writers Union
(Lietuvos rašytojų sąjunga)
- A neo-Baroque palace built in the early 20th century; has changed hands many times.
- Interior features the most spectacular details, wood carvings, staircase, mouldings, and more.
- Architects – K. Gregotovičius, F. Jasinskis, J. Januševskis, T. Rostvorovskis, A. Kunigėlis, V. Stepulienė.
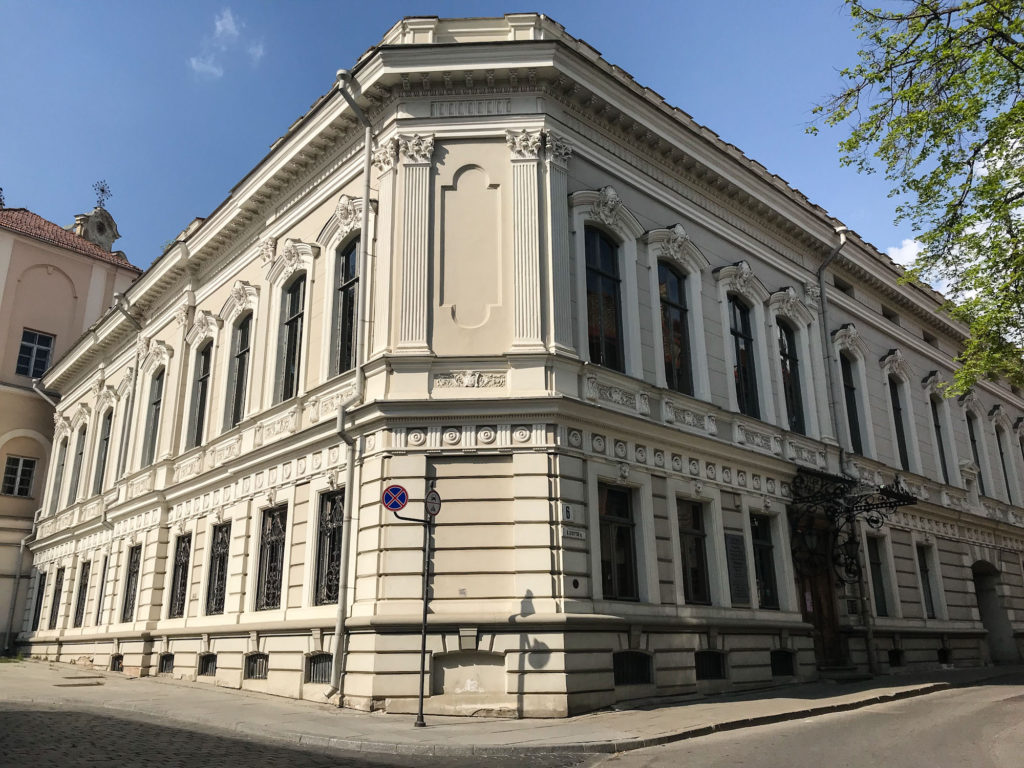
Martynas Mažvydas National Library of Lithuania
(Lietuvos nacionalinė Martyno Mažvydo biblioteka)
- A representative architectural monument of Socialist realism.
- Newly-renovated interior completed in 2016-2017 combines authentic details with modern technology, contemporary furniture, and complex engineering solutions.
- Architect – Viktoras Anikinas, 1963.
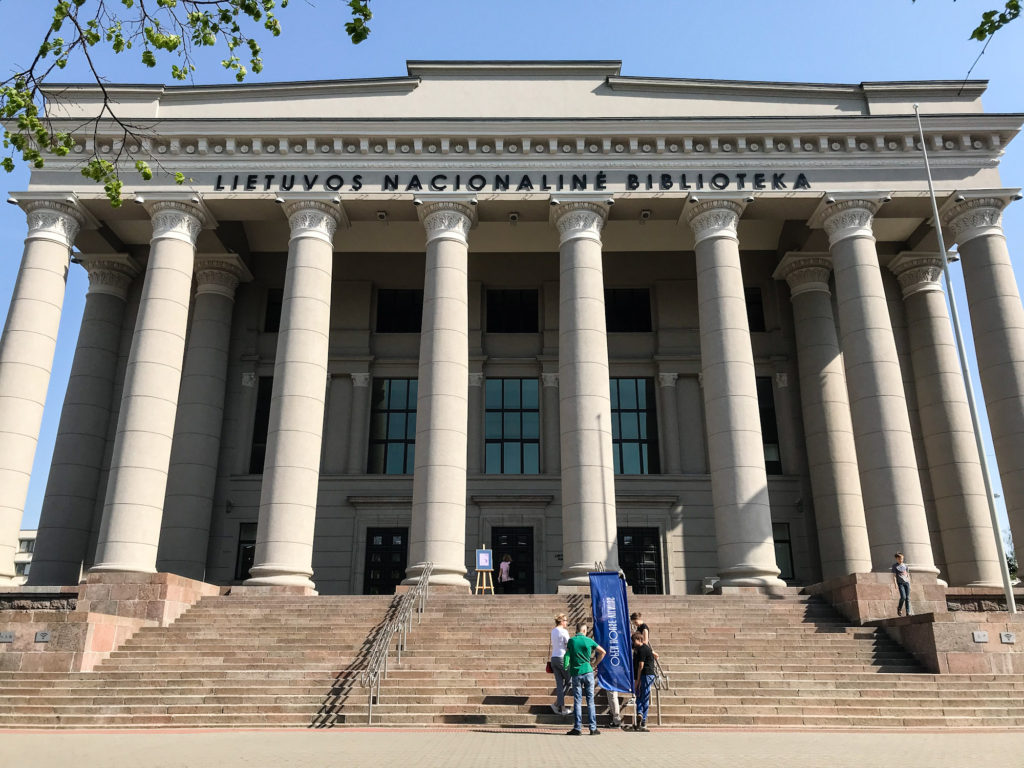
Administration Building of the Lithuanian Railways
(Lietuvos geležinkelių administracinis pastatas)
- A neoclassical, seven-storey building connected to a triumphal arch.
- Interior features elegant staircases, long central corridors, and a panoramic view of the Vilnius Old Town.
- Architects – T. Rostvorovskis, K. Korojedovas, 1903.
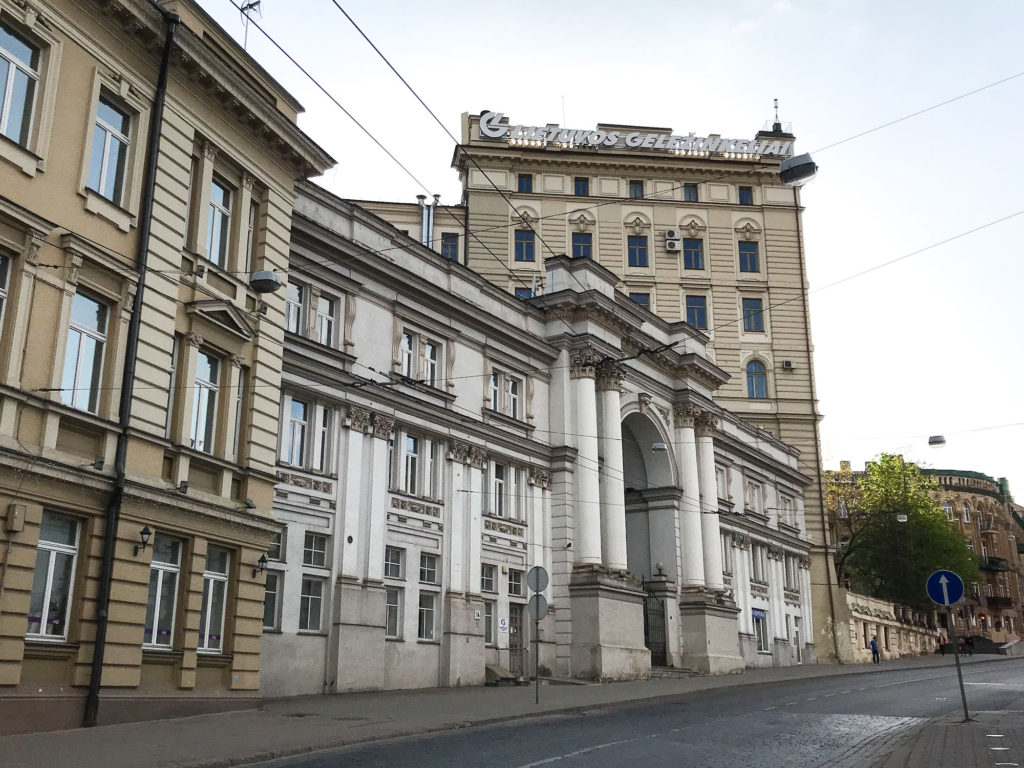
Merchant’s Club – Business Center
(Pirklių klubas – verslo centras)
- Originally a high-end building where prominent merchants and manufacturers gathered for business meetings. Today it functions as high-quality office space, merging modern and classical architecture.
- Exterior features a sculpture of Atlas placed on the cylindrical Baroque tower.
- The extensively renovated interior features an ornate staircase, ceiling mouldings, bas-reliefs, and colorful ornamentation.
- Architect – M.Prozorovas, 1913.
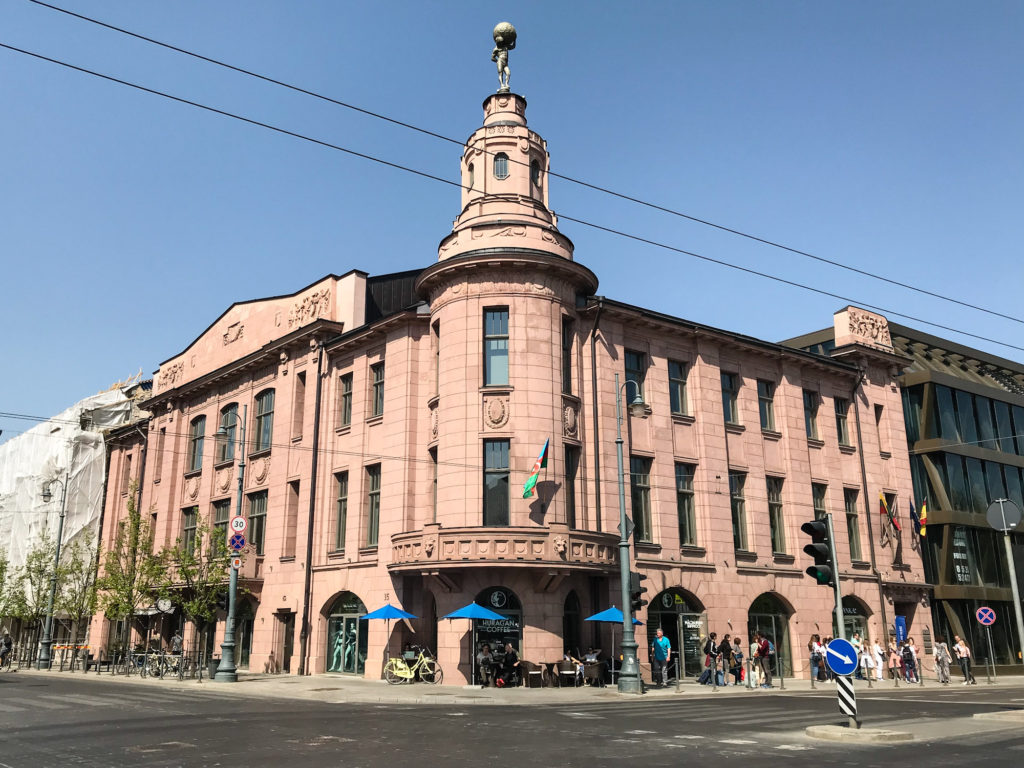
The Small State Theatre of Vilnius
(Valstybinis Vilniaus Mažasis teatras)
- Four-storey building, one of the largest buildings in Vilnius at the time; function has changed numerous times from theatre to hotel to offices and more.
- Interior features a unique glass block dome (one of only two in Europe that have survived), a winter garden, decorative staircase, and various spaces for theatrical performances.
- Architect – K. Korojedovas, 1900, Reconstruction Architect – M. Prozorovas, 1908.
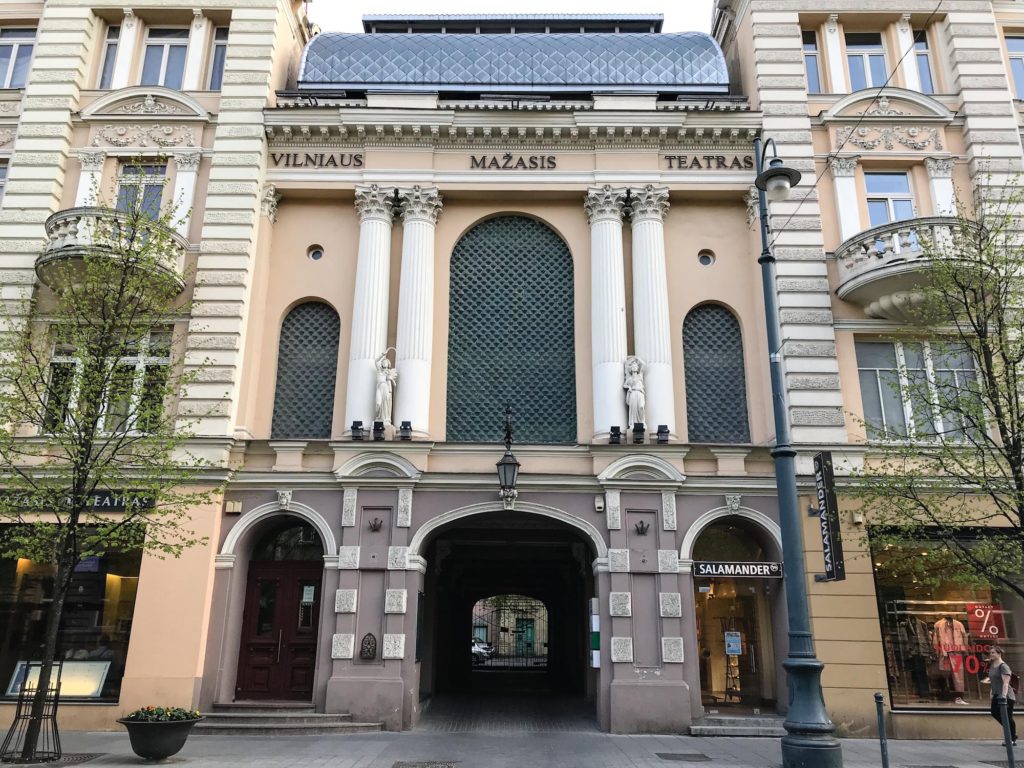
Court of Appeal of Lithuania
(Lietuvos apeliacinis teismas)
- Neoclassical building with eclectic details and two inner courtyards; built to house the court of the Russian Imperial Court of Vilnius Province.
- Interior features two ornate staircases, neoclassical principles and ornament.
- Architect – V. Prūsakovas, 1898.
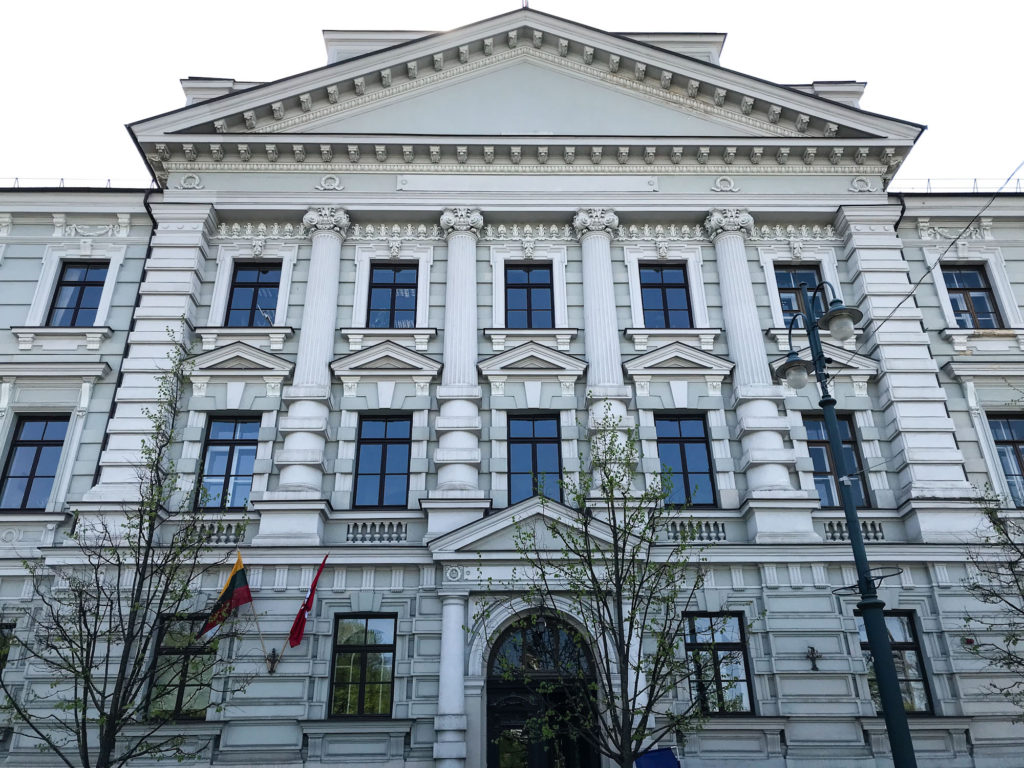
A Final Note!
How Can You Participate in a City Near You?
We want to encourage you to find a city near you that participates in the Open House Worldwide family. There are 45 Open House cities, plus new ones joining each year.
Another idea, if you don’t have access to an Open House event, is to find one notable building in your area, either an historic building or a newly-built one, and visit it for the day. Go on a guided tour or attend an event there.
Or, you can research if your local area has special, one-day tour events, such as home & garden tours.
Even if you are not an architect or design professional, you can learn so much from stepping through the open doors of a notable building. Whether it’s an historical residence or an educational institution or spectacular theatre, you will get an intimate, first-hand experience of the building, inside and out, as well as the story behind it.
It can help you discover what you like and don’t like about architecture and interior design. You can learn how buildings change over time and take on the character from its current occupants. It can even change your thinking about a particular approach to design.
All you need is plenty of time and curiosity to discover these unique places.
Useful Links
I’m an architectural designer passionate about residential design, classical architecture, & architectural history. Together with my husband Dmitriy, we help busy families and couples with residential designs, extensions, renovations, and new builds. My goal is to help you stop feeling overwhelmed about your home & start designing the life you’ve always wanted. Read our full story here!
