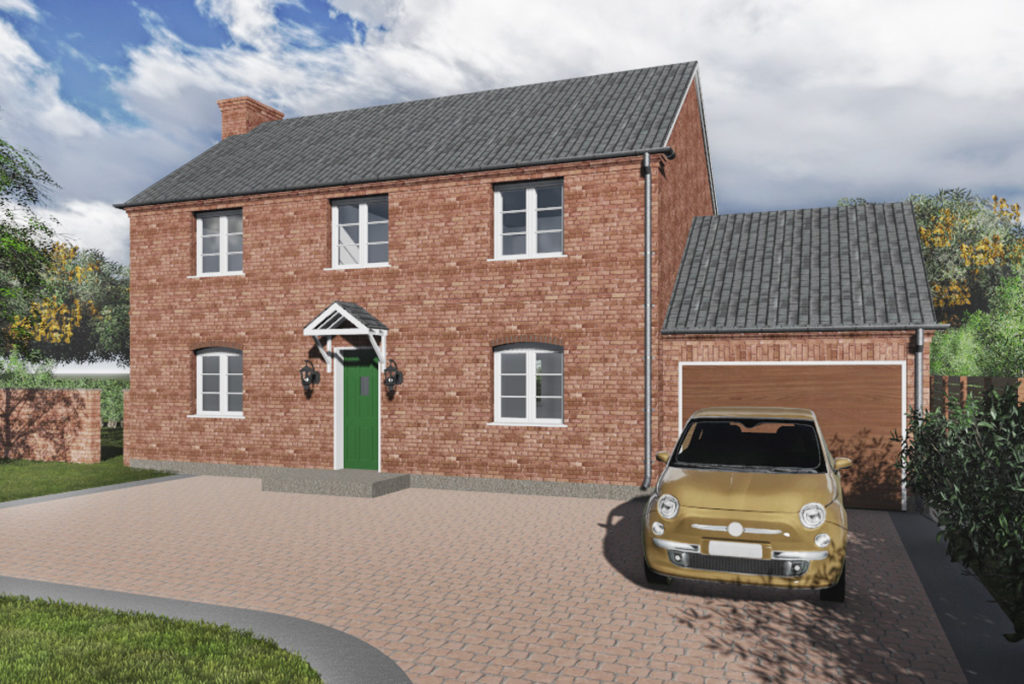
Every building site has a distinct story behind it that sets it apart from the next. This is especially true for a site that falls within a conservation area or a historically sensitive context. It comes with a unique history and pattern of development, it is defined by a specific landscape, and it has its own particular surrounding context.
Our job as residential designers is to listen closely to the site. First, we examine the site in great detail, seeking to understand and respect the history and context. Then, we draw inspiration from what surrounds the site. Lastly, we do our best to produce an intelligent, thoughtful solution that preserves or enhances the character of the site.
This new build house design is no exception, and we’re excited to take you behind the scenes and show you how we reflected the distinct context in the proposed design.
Background
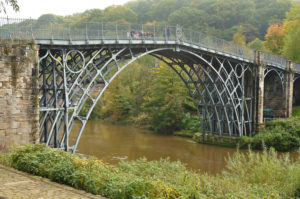
The project is a new build detached house on a vacant plot of land in the Severn Gorge Conservation Area in Ironbridge, UK. The site sits minutes away from the famous Iron Bridge, a UNESCO World Heritage site known throughout the world as a symbol of the Industrial Revolution. The surrounding landscape features a dramatic topography and
The Brief
When our client first contacted us about a custom design for this two storey dwelling in Ironbridge, UK, he was looking for a traditional brick house that would be appropriate for the conservation area. He wanted the layout to be efficient but comfortable, quality but modest for a single-family house. The brief called for 3 or 4 bedrooms, 2.5 bathrooms, a one-car garage, access to a rear garden, and associated living rooms set within a streetscape of detached houses and cottages built in pairs.
The Challenge
It’s not easy to build anew in a historical context. Each person involved – the client, the designer or architect, the planning authority, and other professionals –
The project needed to address several challenges. One challenge was to achieve planning permission to develop this site at all since previously it was a vacant land plot subdivided from a larger property. It was vital to recognize the policies and requirements of the Conservation Officers and Planning Council. They provide the framework for appropriate forms of new development and ensure the particular heritage characteristics of each local area are retained, maintained, and reflected in new designs.
Another challenge related to this was regarding the design itself and finding an appropriate architectural language that would relate well to the surrounding context. We took into consideration the council’s guidance on scale, form, massing, materials, techniques, finishes, and design details.
Sometimes the right approach means making the building look as if it’s been there all along. (Though that doesn’t necessarily mean copying the architecture of existing buildings.)
One lesson we learned during the project was how to better evaluate and reflect on the design for new development within the context of a historic landscape with rich architectural character. The English Heritage and the Commission for Architecture and the Built Environment (CABE), two important organizations in the UK that deal with historic buildings and places, advises in their publication ‘Building in Context: New Development in Historic Areas’ that a successful project will:
- relate well to the geography and history of the place and the lie of the land;
- sit happily in the pattern of existing development and routes through and around it;
- respect important views;
- respect the scale of
neighbouring buildings; - use materials and building methods which are as high in quality as those used in existing buildings;
- create new views and juxtapositions which add to the variety and texture of the setting.
We’ve worked on residential properties situated in a number of small towns in England, but because each town has its own distinct character, it’s always a challenging but exciting process to differentiate the design for a proposed development inspired by local architectural qualities, materials, building methods, and/or heritage details.
This project is a unique case of the client being willing to explore a traditional language, rather than trying to contrast the old with a new, asymmetric, proportionally over-sized house with modern materials and methods.
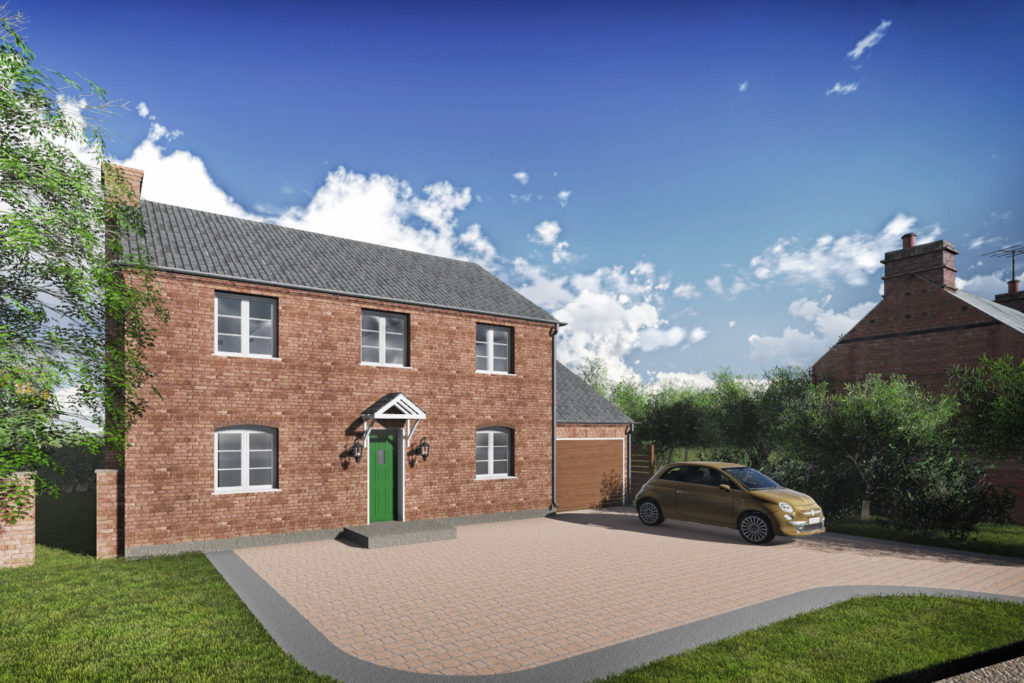
The Result
The two-storey, 162 sqm brick composition is strongly influenced by the scale, massing, and proportions of the historic buildings in the surrounding context. The design has set out to provide a comfortable, space-efficient family house that takes inspiration from the vernacular architecture of the area whilst providing all the essentials of modern day living.
The exterior features red brick and a traditional gabled form, fitting seamlessly into the neighbouring street scene. Decorative brick features include a double corbel brick course at the eaves and a projecting single brick band between the ground and first floors. Due to the sensitive location of the property, the planning council required careful attention on the size, detailing, and arrangement of the windows and doors, which include brick camber arches over side-hung casement windows and a bracketed canopy above the solid wood main external door. The direction of the design, that of being a traditional double front house, was noted by the council as appropriate for the area.
The internal arrangement provides an efficient, space-saving layout with the main living spaces on the ground floor, including a large living room on one side and a combined dining and kitchen space on the other, leading to a rear patio and garden. The first floor has a master bedroom with en-suite, two additional bedrooms, and a study overlooking the front garden.
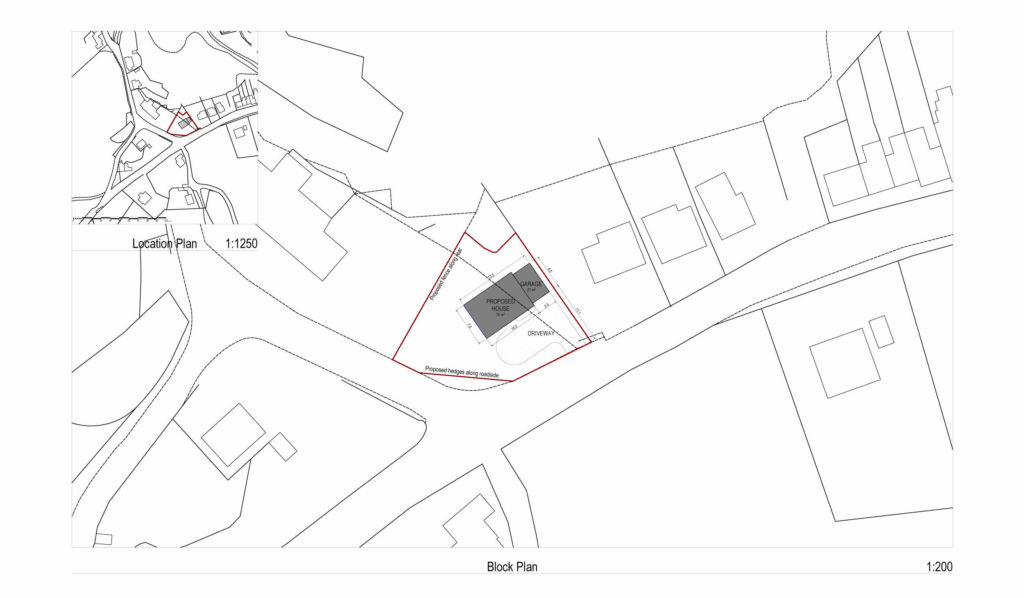
New Traditional Brick House: Block-Plan & Location Plan 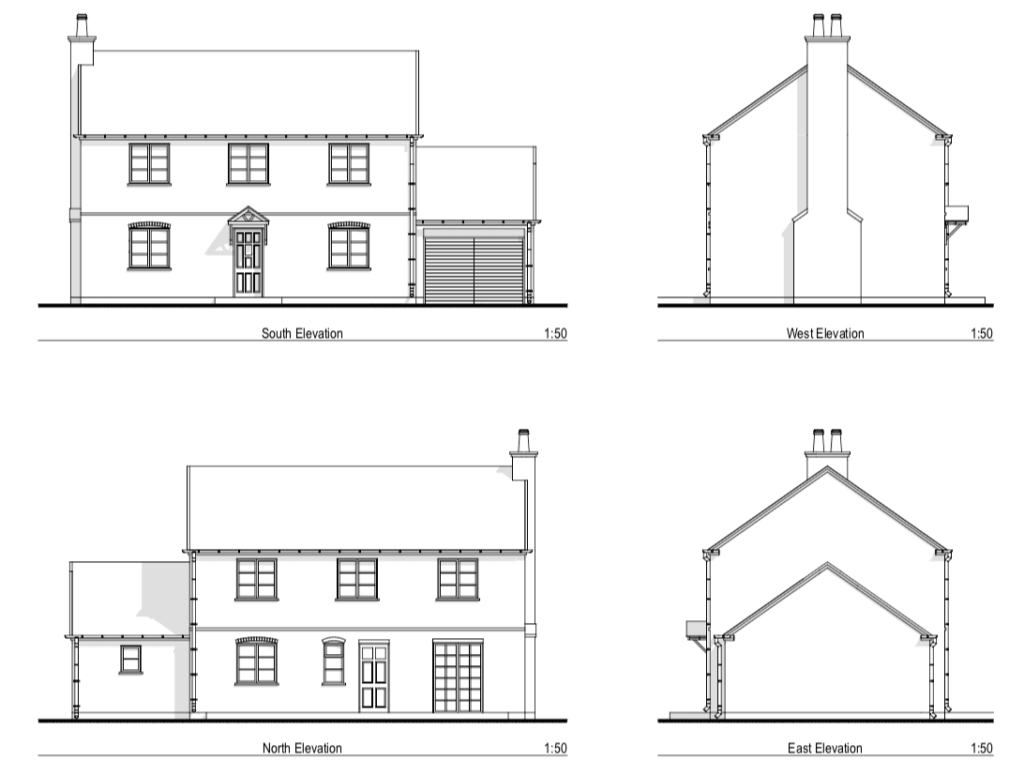
New Traditional Brick House: Elevations 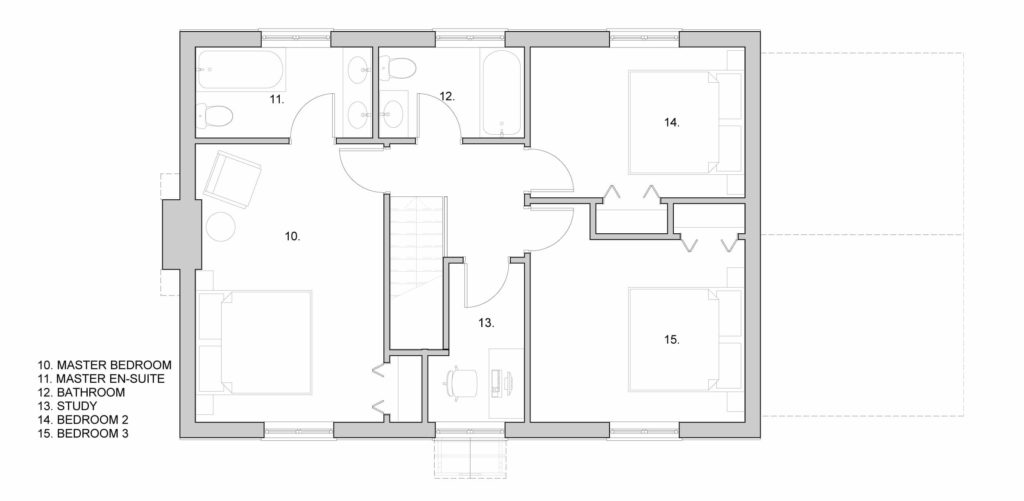
New Traditional Brick House: Ground Floor Plan 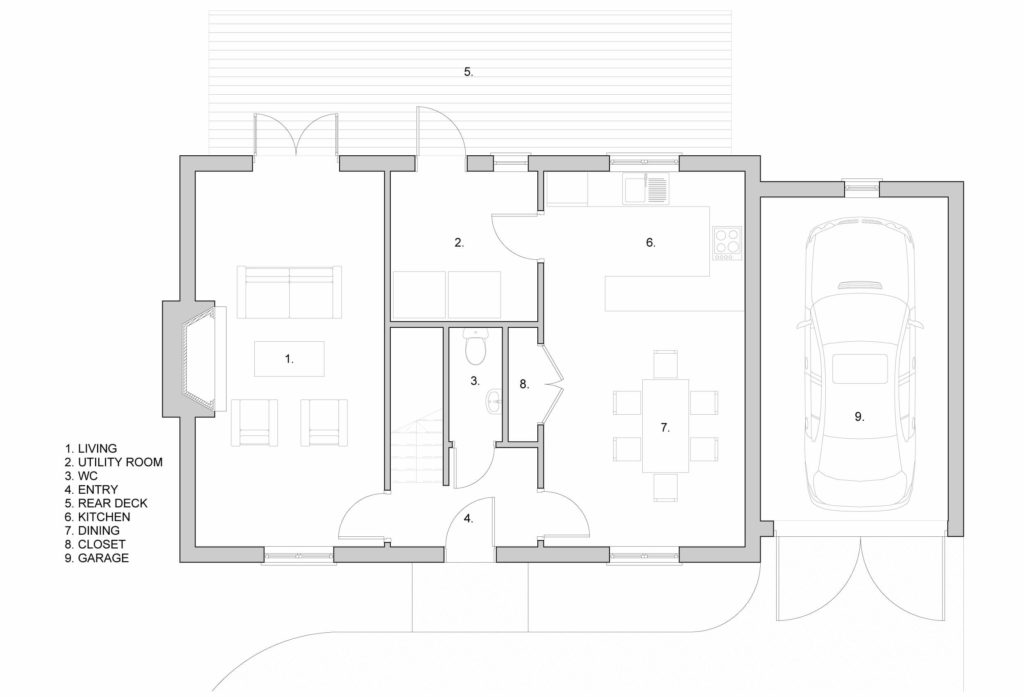
New Traditional Brick House: First Floor Plan 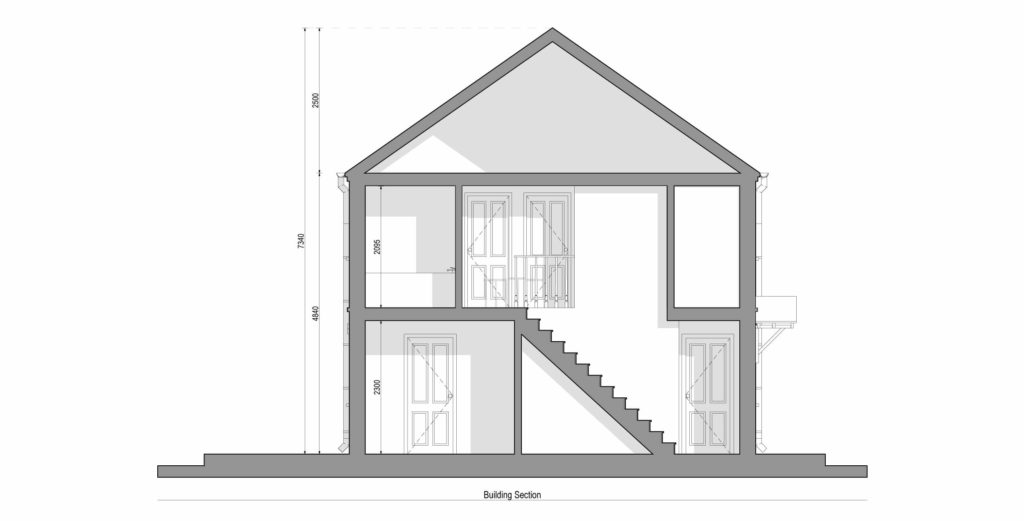
New Traditional Brick House: Section Drawing 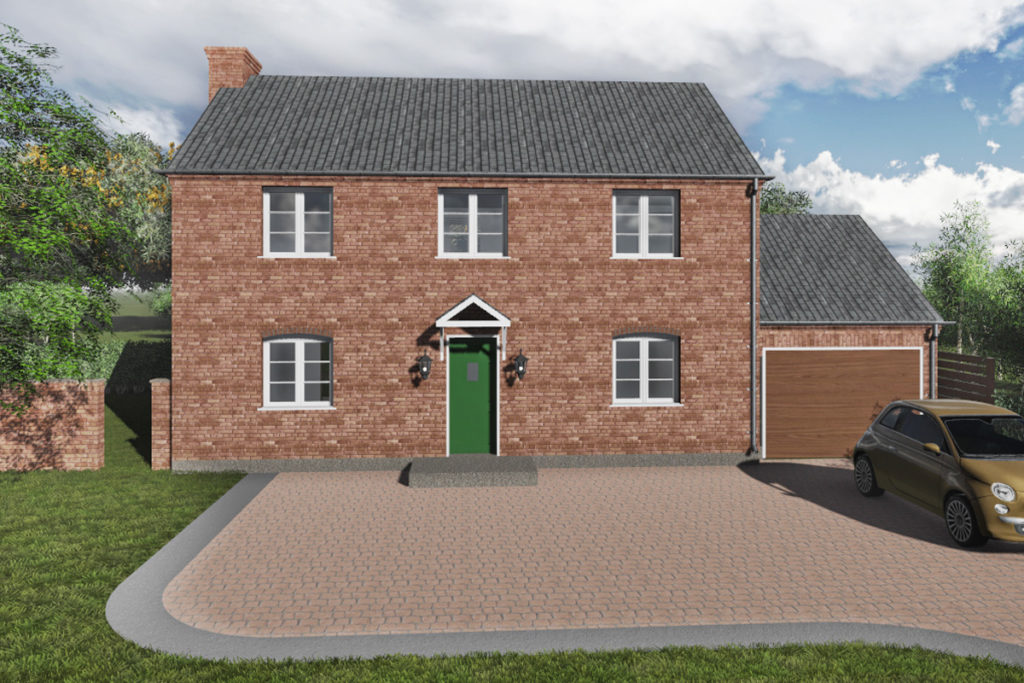
New Traditional Brick House: 3D Perspective View
Project Details:
- Year: 2016
- Project Type: Custom New Build
- Project Status: Planning Approved
- Number Of Stories: 2
Our Services:
- Custom Home Design
- Planning Permission Drawings
- 3D Renderings
Are you interested in working with us for the design of your home? Visit our Services page for more information on our process, our design packages, pricing, and availability, our Portfolio for a look at our most recent work, and our Contact page to get in touch!
DAESCI Design is a revolutionary approach to Residential Design, offering custom design and planning drawings—delivered 100% online. We help families and couples design beautiful, functional homes, stop feeling overwhelmed about their residential space, & start designing the life they’ve always wanted. Learn more about working with DAESCI Design.