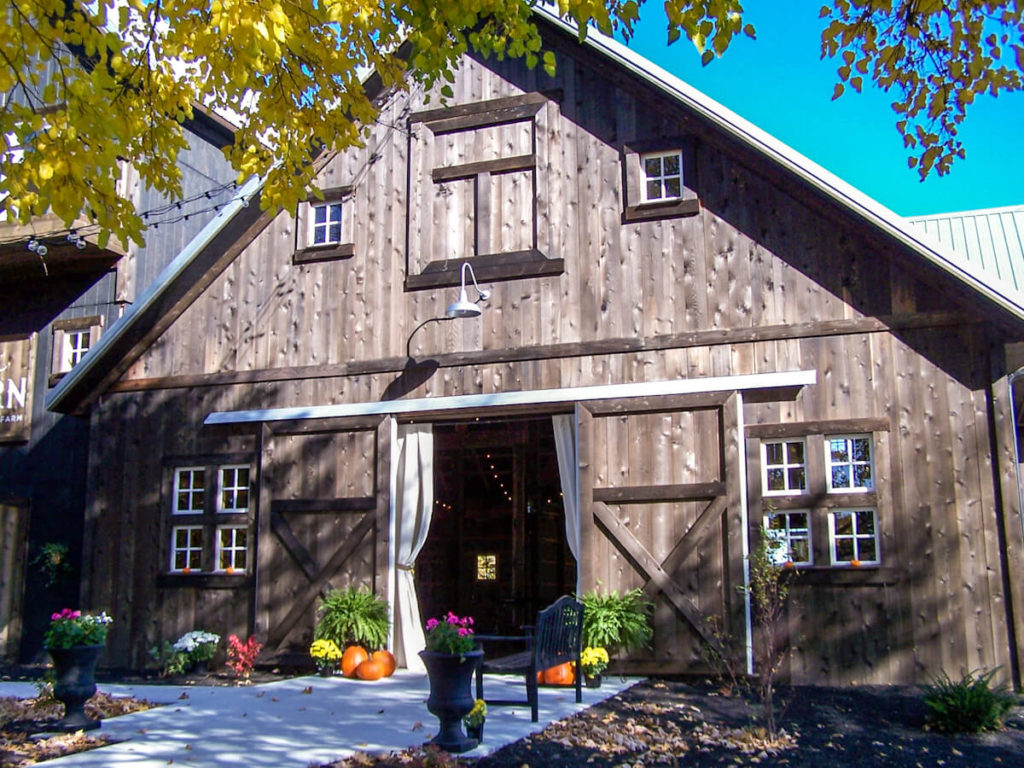
The natural landscape of the American Midwest is sprinkled with unique and stunning barns. Some are functioning as storage or horse barns on working farms. Yet others have become rural getaways for ‘rustic chic’ wedding celebrations.
It isn’t every day that a new barn gets built in the Midwest, so when the owner approached us to design a new traditional barn via our online design service, we jumped at the opportunity! She was seeking to begin a new business venture in life, and we were excited to help her bring her vision of constructing a new barn to reality.
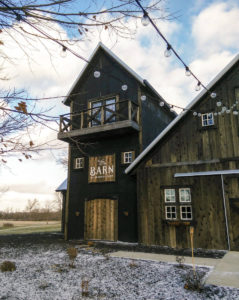
The Brief
The barn is situated on a picturesque, 40-acre property in the rural landscape of central Indiana, about 60 minutes from downtown Indianapolis.
The objective was to design a 5000-square-foot traditional timber barn that would serve as the perfect setting for weddings and special events. The space needed to have a main event hall, preparation area, a small men’s and women’s bathroom, and several other features.
During the initial consultation, the owner told us that she was a big fan of symmetry and proportion but needed our insight of designing with traditional proportions and forms. She also had spent a lot of time visiting barns across Indiana, and hadn’t seen one with a T-shape or cross shape form so was interested to explore this idea more with us.
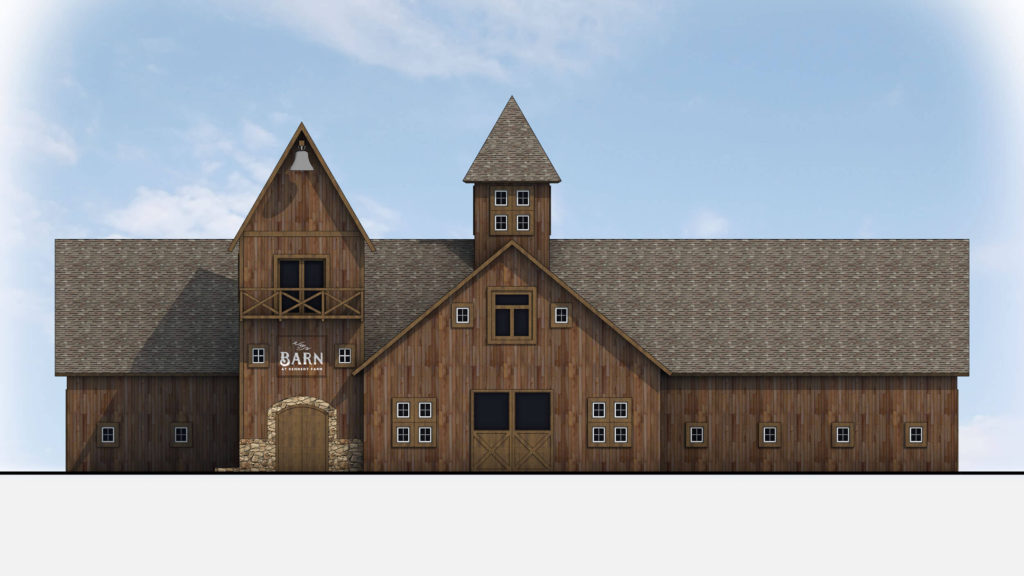
The Results
Our background in classical and traditional building principles gave us valuable insight and approach to the design. During the design process, we explored different proportions for the interior space and exterior building forms.
Together with the client, we developed a cross-shaped plan with four identical gabled facades. We were inspired by precedents in history, yet this would be a uniquely shaped barn in the Midwest USA. Specifically, we were reminiscent of the pedimented cross-gables of Palladio’s Villa Rotunda in Vicenza, Italy. Ultimately, each of the gables in our design had a 36′ span.
A team of traditional Amish builders constructed the post-and-beam wood barn in Fall of 2013. In the Spring of 2014, the owner decided to work with us again to design and build a tower addition.
Today the Barn at Kennedy Farm is operating as a highly popular venue for weddings in Indiana. The open, elegant interior hosts up to 300 people and features an ornate crystal chandelier. The barn is fully equipped with electricity, water, restrooms, and bride and groom quarters.
Here is a fantastic video of this new traditional barn!
This design was not only fun to work on through our online design collaboration, but the owner was great to work with because she was passionate, hands-on, and enthusiastic about every step of the process.
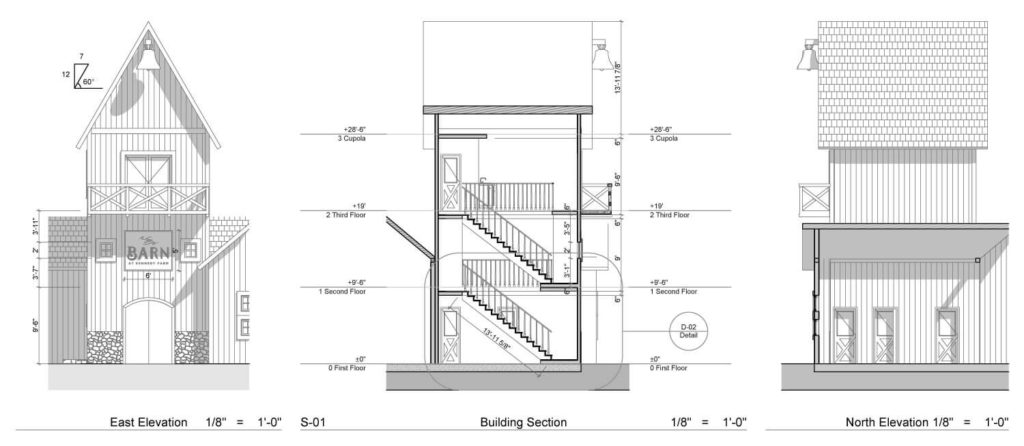
Tower addition elevations 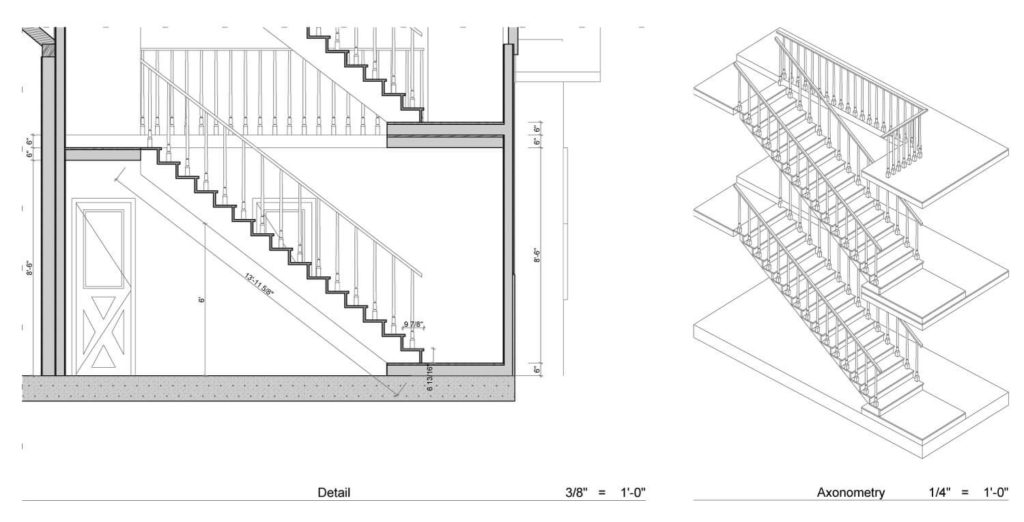
Detail drawings + stairs 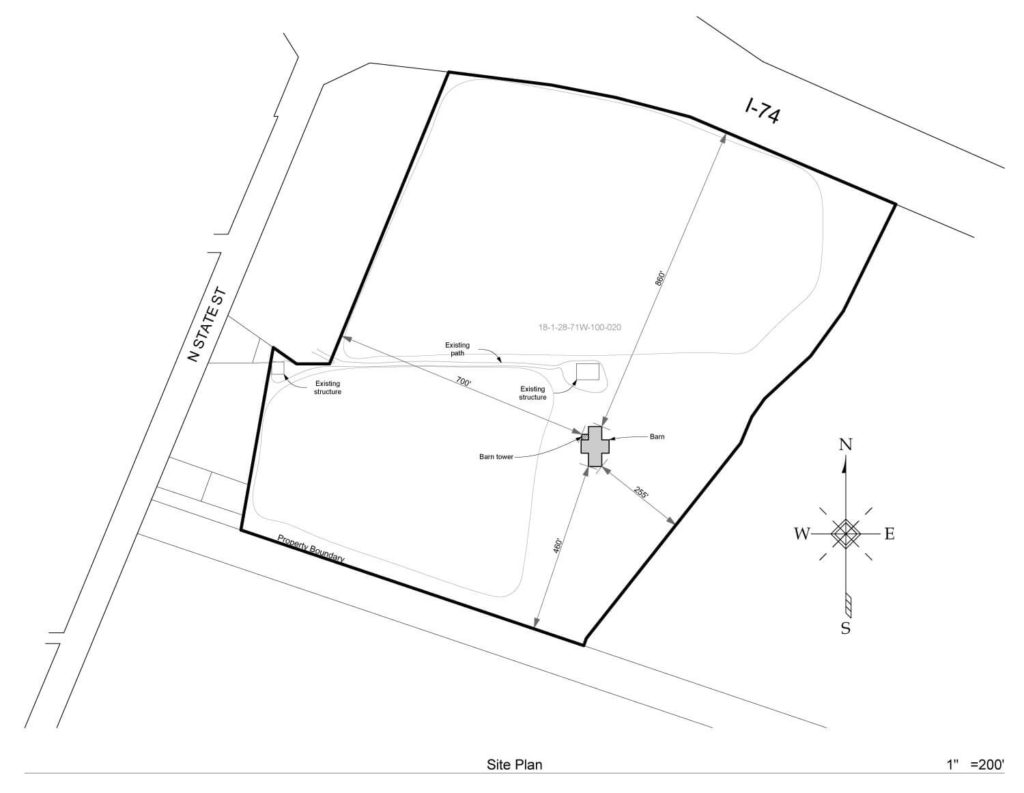
Site plan 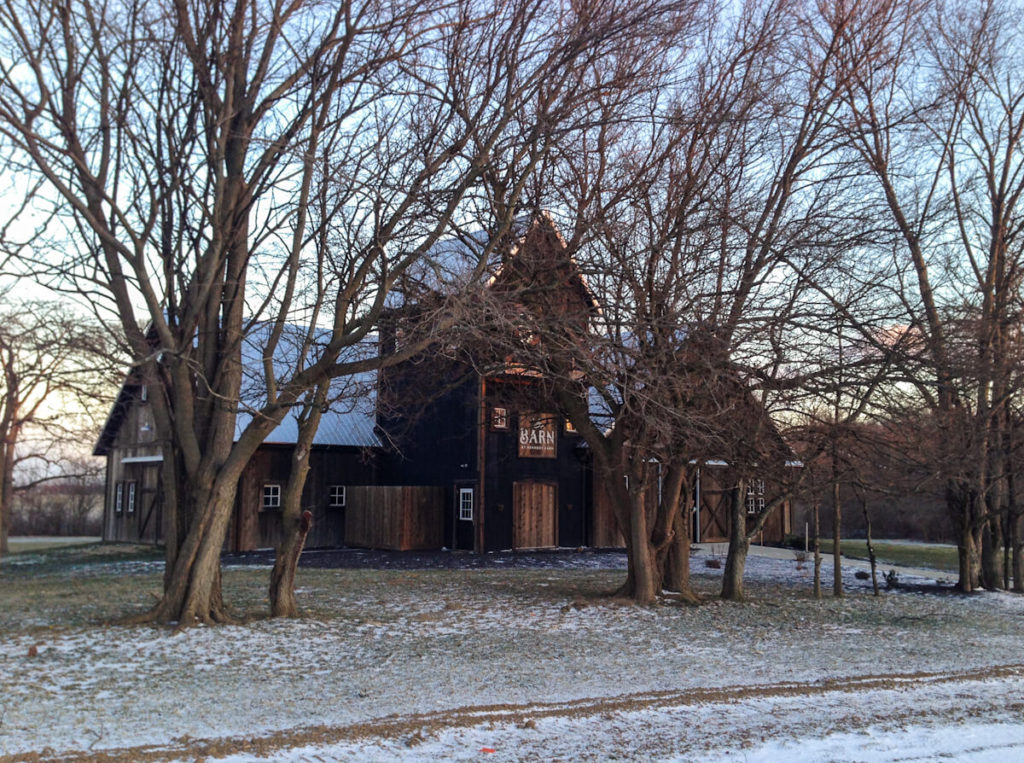
Exterior 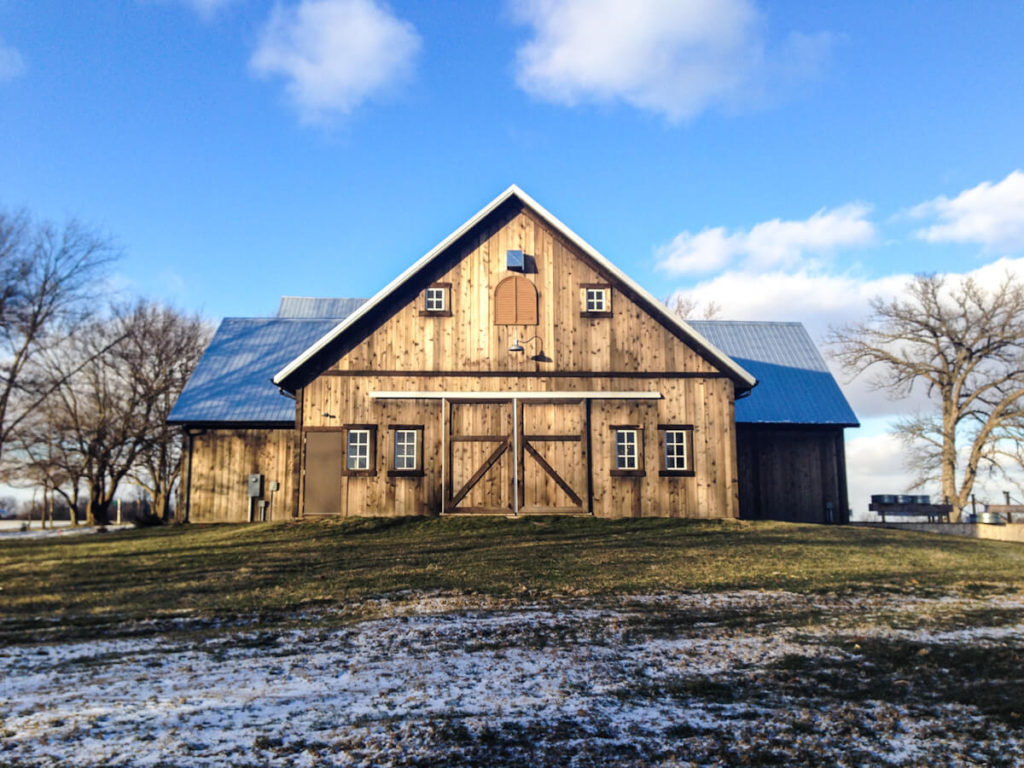
Exterior 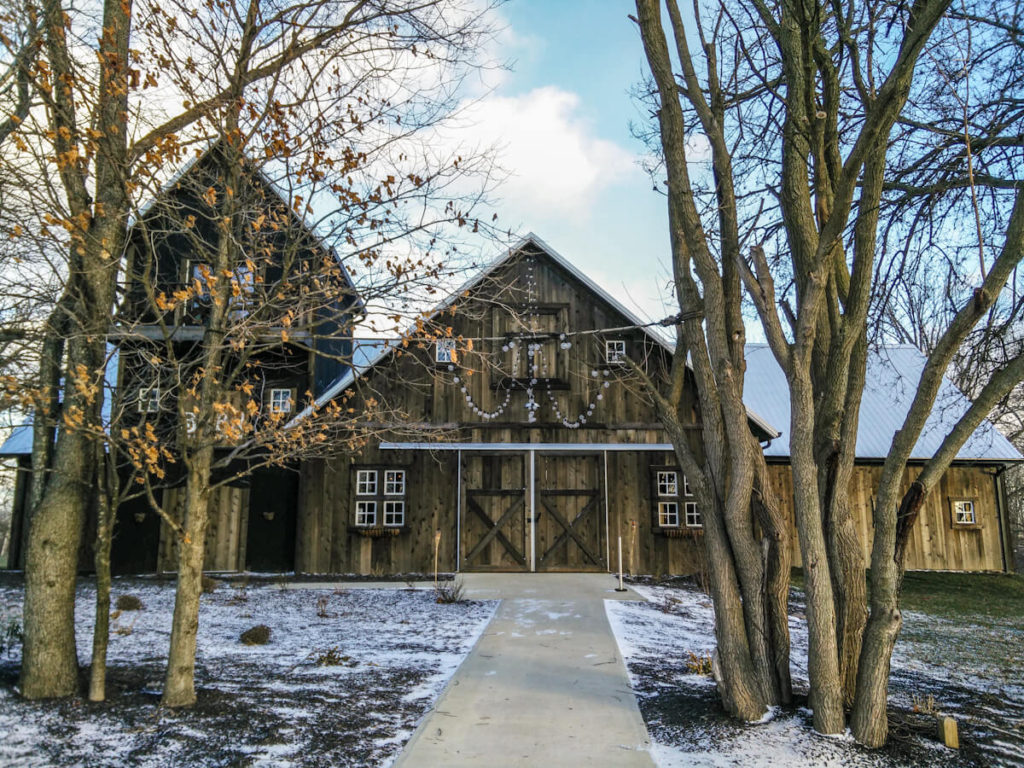
Exterior 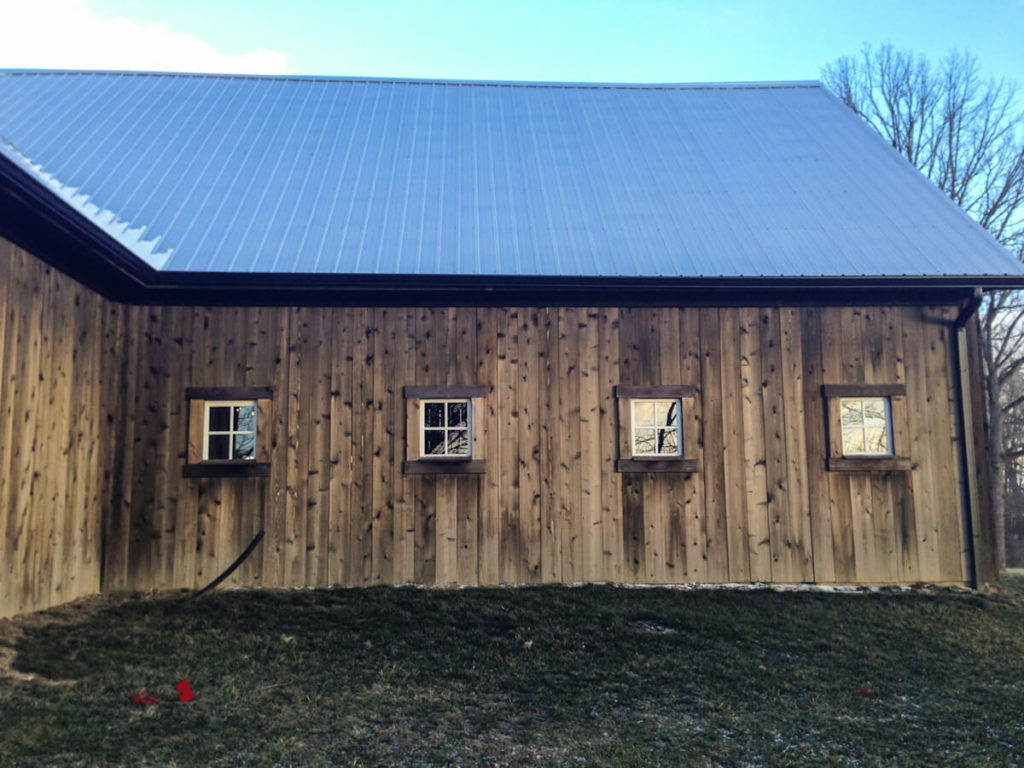
Side facade 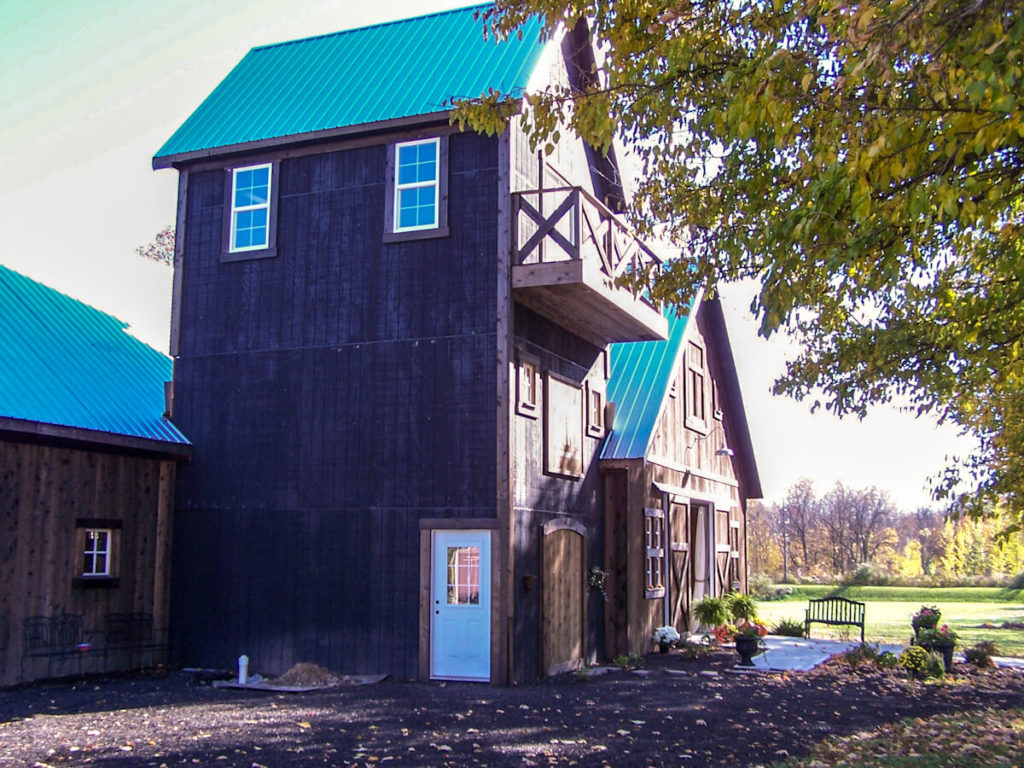
Barn tower 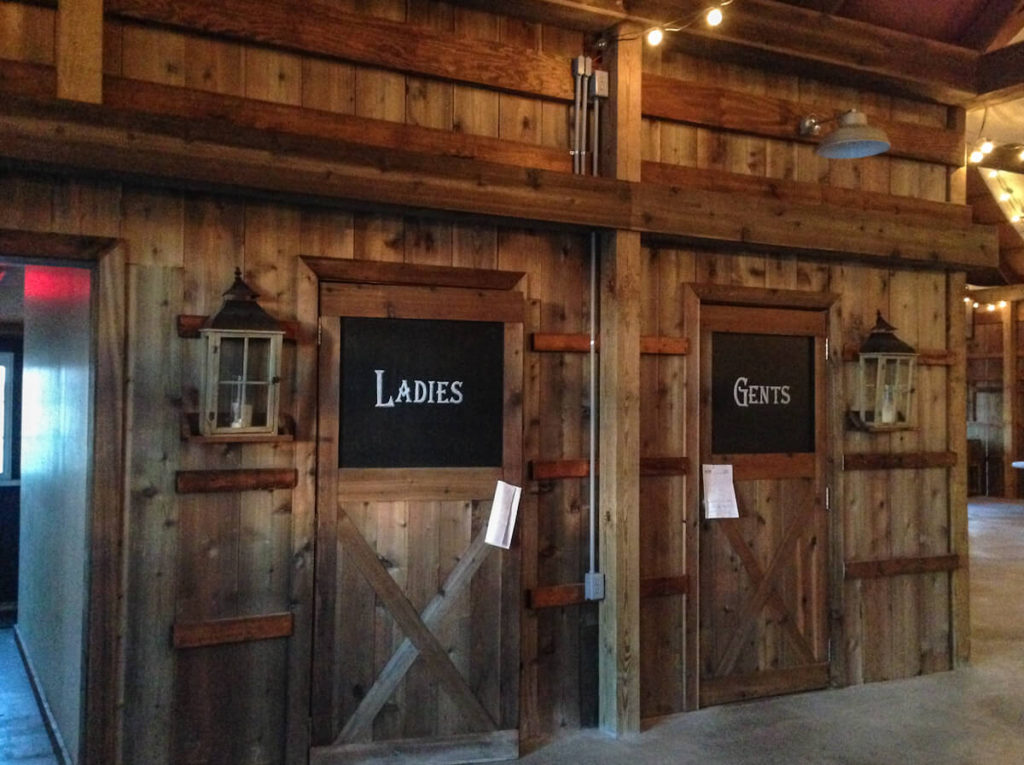
Interior 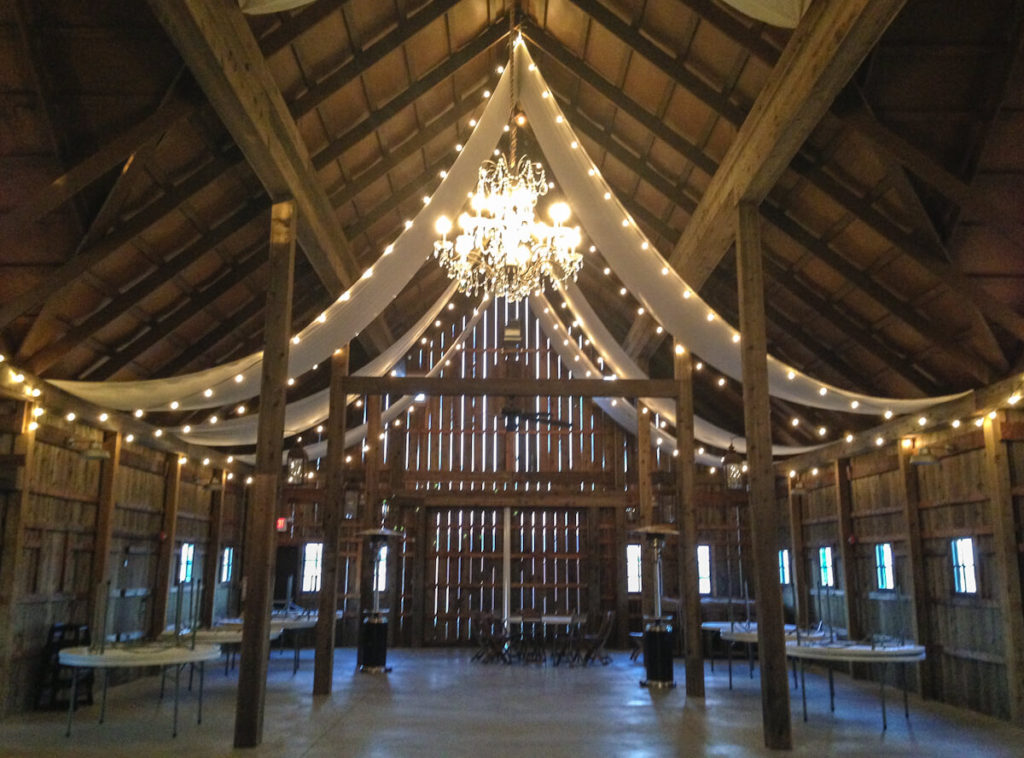
Interior 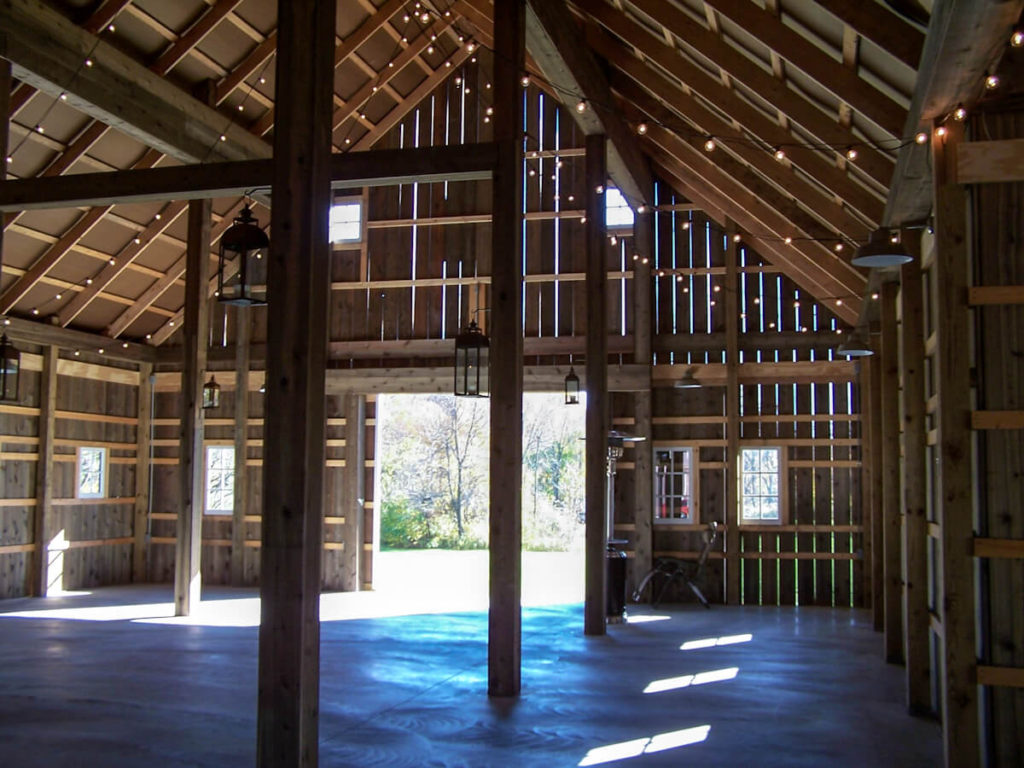
Interior 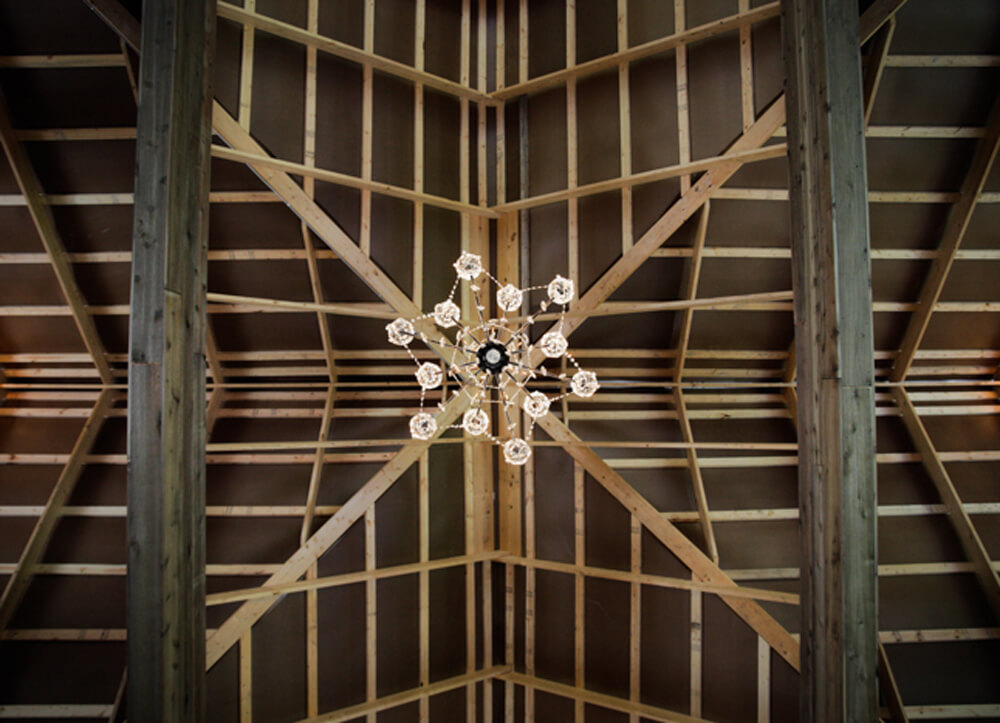
View of the new traditional barn in Indiana
Project Details:
- Year: 2013-2014
- Project Type: Custom New Build
- Project Status: Built
- Number Of Stories: 1
- Number of Stories in Tower: 3
Our Services:
- Custom Barn Design
- Architectural Drawings*
- 3D Renderings
- Electrical Plans
- Detail Drawings
- Interior Elevations
- *Drawings stamped and approved by local architect
Are you interested in working with us for the design of your property? Visit our Services page for more information on our process, our design packages, pricing, and availability, our Portfolio for a look at our most recent work, and our Contact page to get in touch!