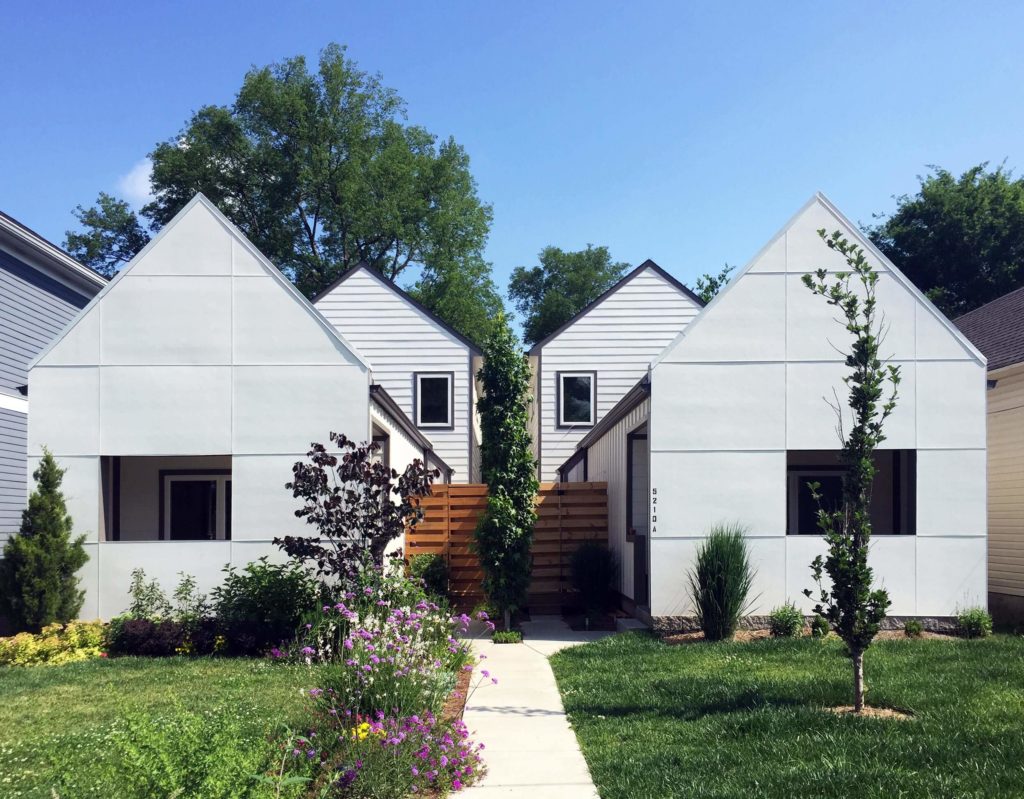
If we had to choose one thing that we love most about designing new homes, we don’t know if we would be able to decide.
But we can say that near the top of the list of things we love would be… designing on a blank slate (i.e. a vacant, infill site) in a well-known historic district of a big city.
When a property developer in Nashville, Tennessee approached us with a unique, fun challenge to transform a narrow, 50′ by 150′ piece of land situated in an existing neighborhood, we were thrilled at the opportunity to redefine it for the future.
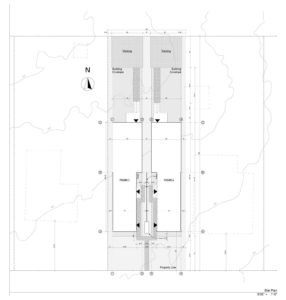
Background
This compact, newly built pair of houses is situated in the Nashville residential neighborhood of the Historic West Town, one of the city’s popular, emerging historic areas filled with Victorian, Craftsman, and Cottage-style homes dating to the 19th century.
The Challenge
The client-developer required a contemporary traditional design that not only embraced the iconic, house-like forms of the surrounding context but also reinforced the setbacks, materials, and massing found in the area’s historic architecture. Furthermore, he desired to increase the property value by finding a sensitive, thoughtful design solution to fit two houses, rather than creating a duplex house or a single house. Thus, the
The Results
While designing the project, we explored the juxtaposition between old and new house forms. The exterior is a mixture of traditional gabled forms with touches of modern minimalism. We looked at the surrounding context for design
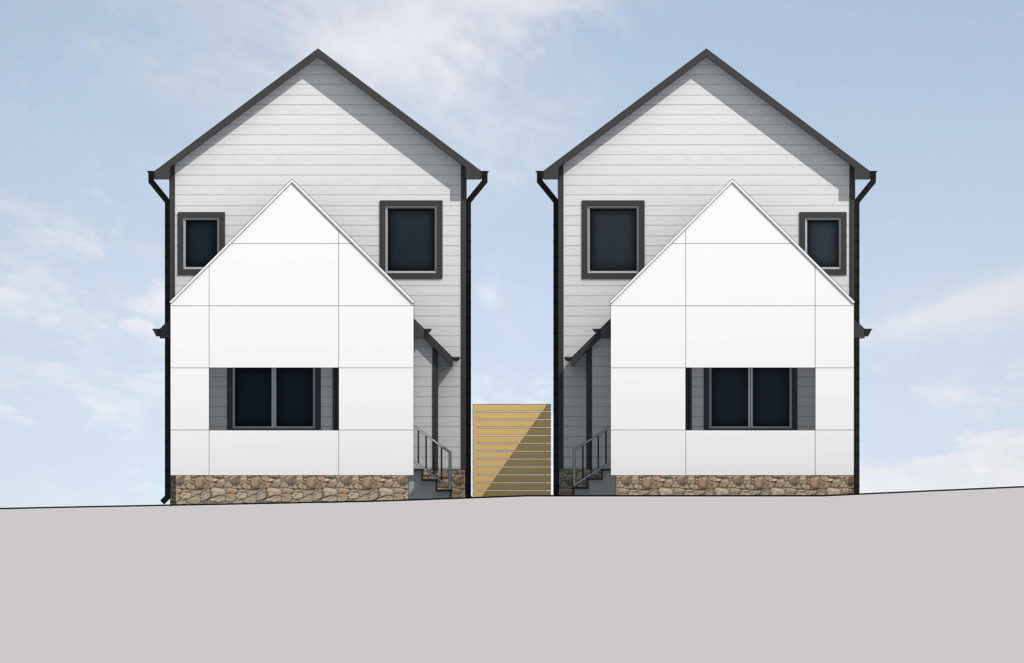
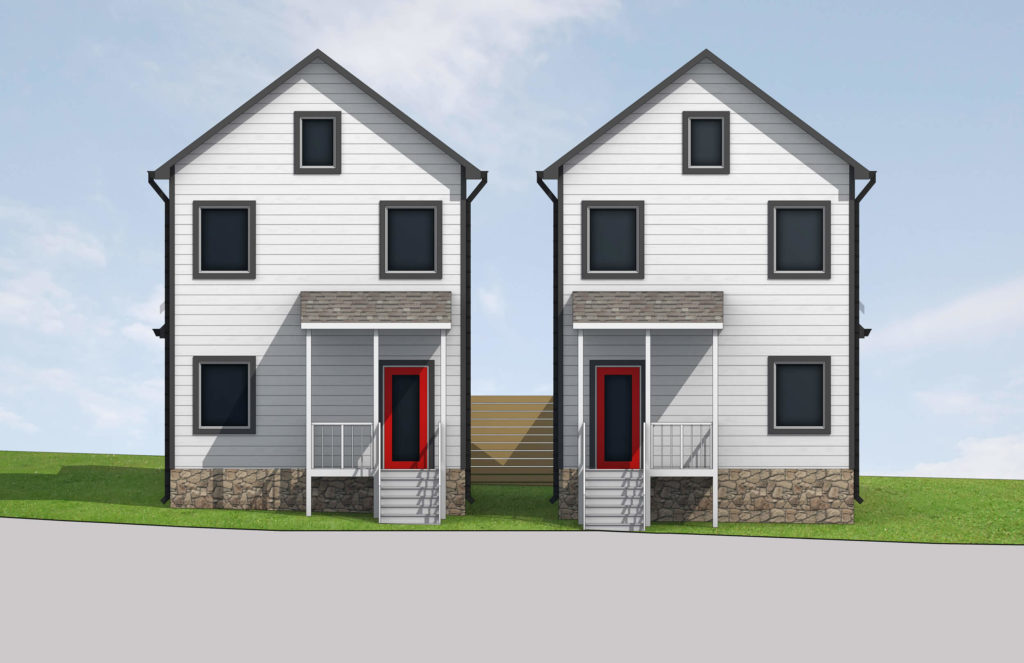
The pair of houses are both two stories and encompass 1671 square feet, which consists of 3 bedrooms and 2.5 bathrooms.
Each house features a front and rear porch, which is a typical detail of homes in the old neighborhood. There is also a side patio area. A garden screen between the two houses divides the limited outdoor space on the lot and provides privacy.
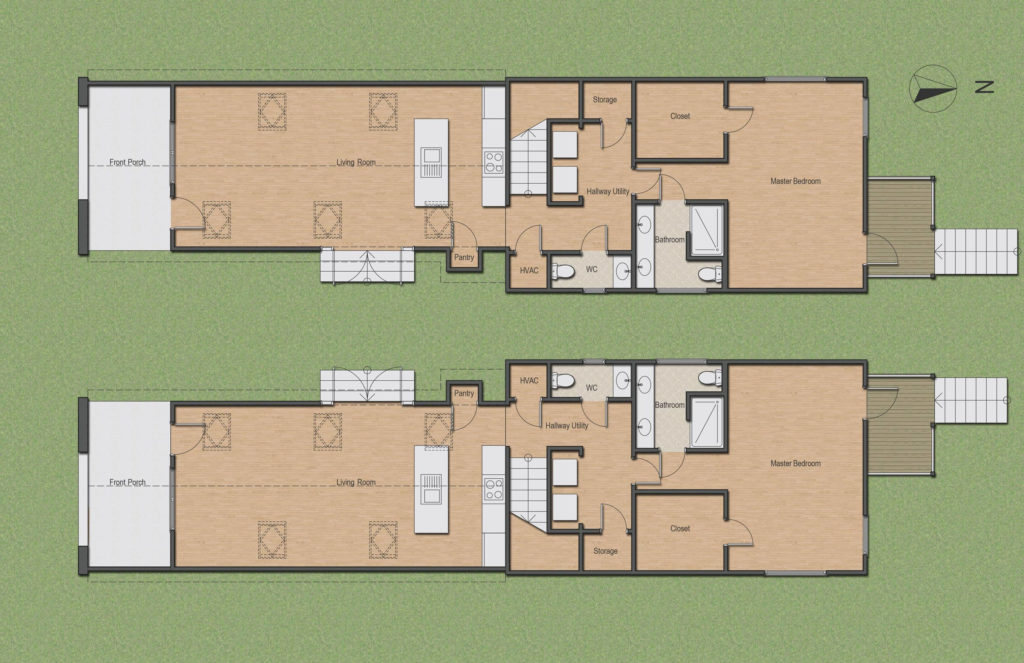
The ground floor has a vaulted, open-plan kitchen, living and dining space at the front portion of the house. The north-facing, two-storey rear part features a master suite with a
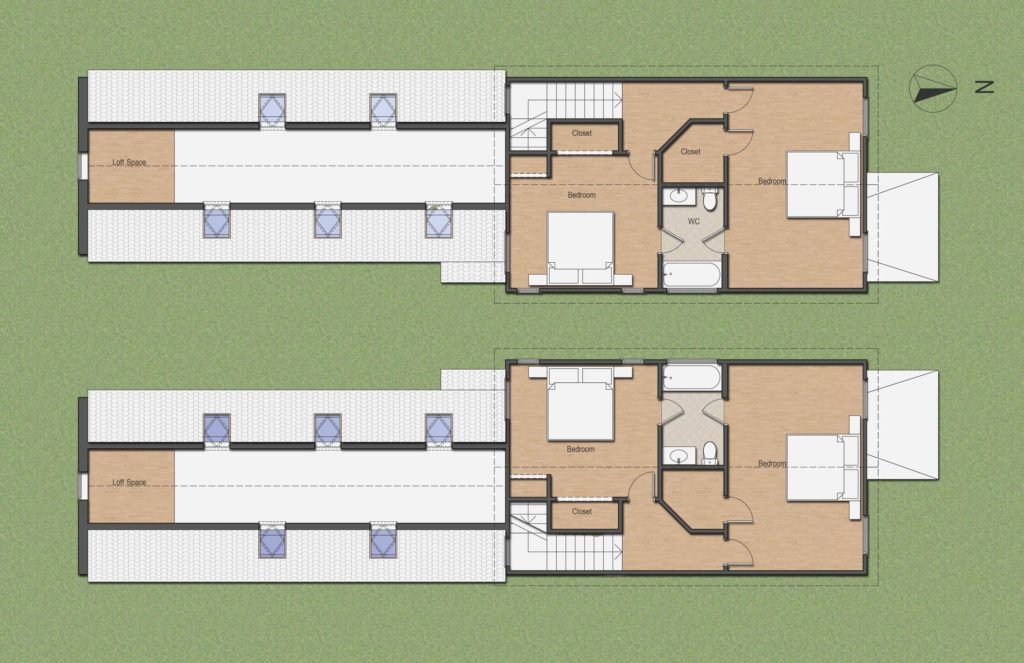

Two bedrooms and a shared en-suite bathroom are located on the upper floor. Bamboo wood has been used for the flooring throughout the ground floor. The open-plan kitchen features Carrera marble counters and custom tile. An abundance of skylights and windows provide natural light to the various interior spaces.

Floor Plans 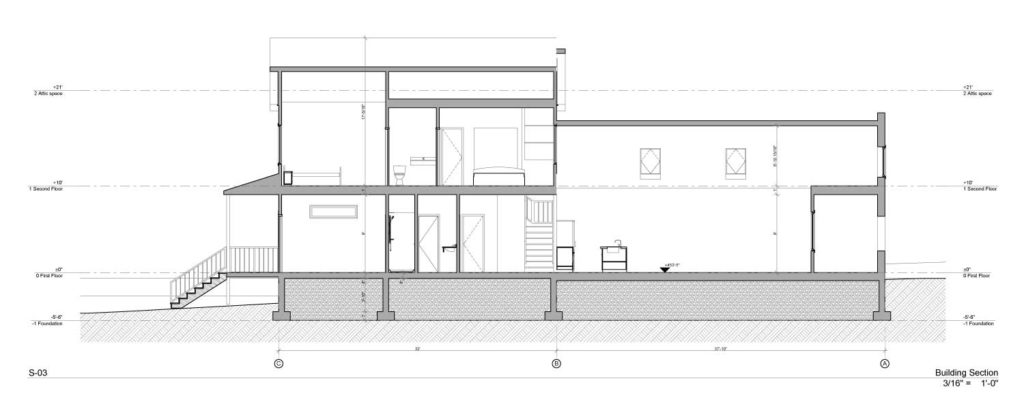
Section Drawing 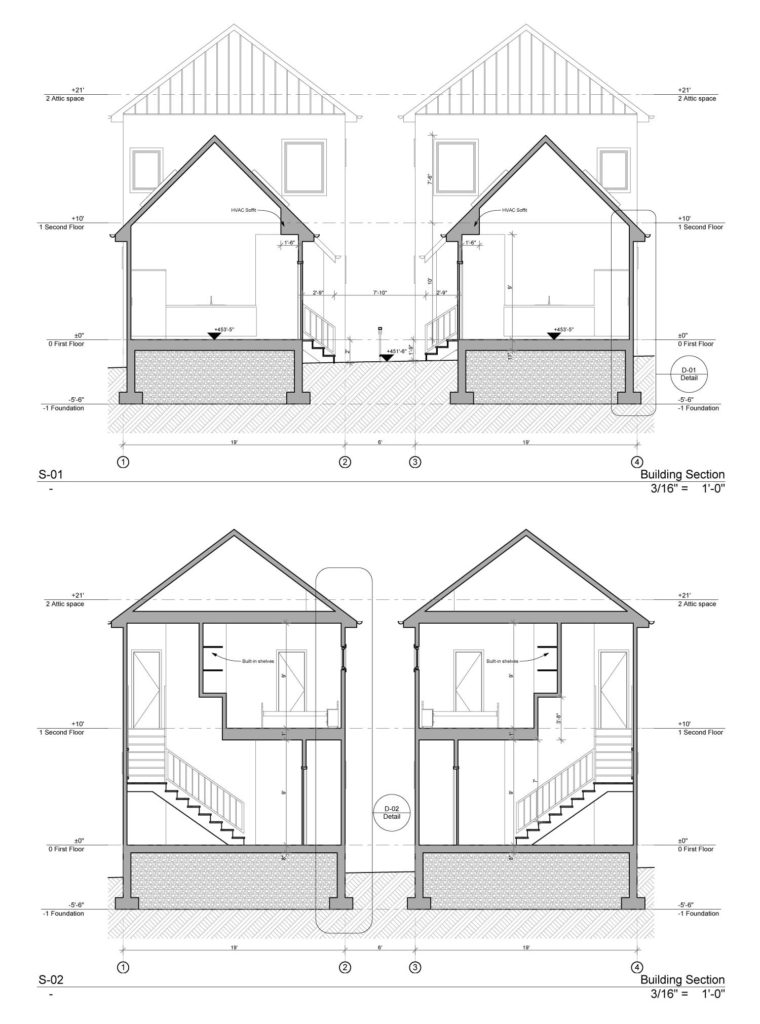
Section Drawing 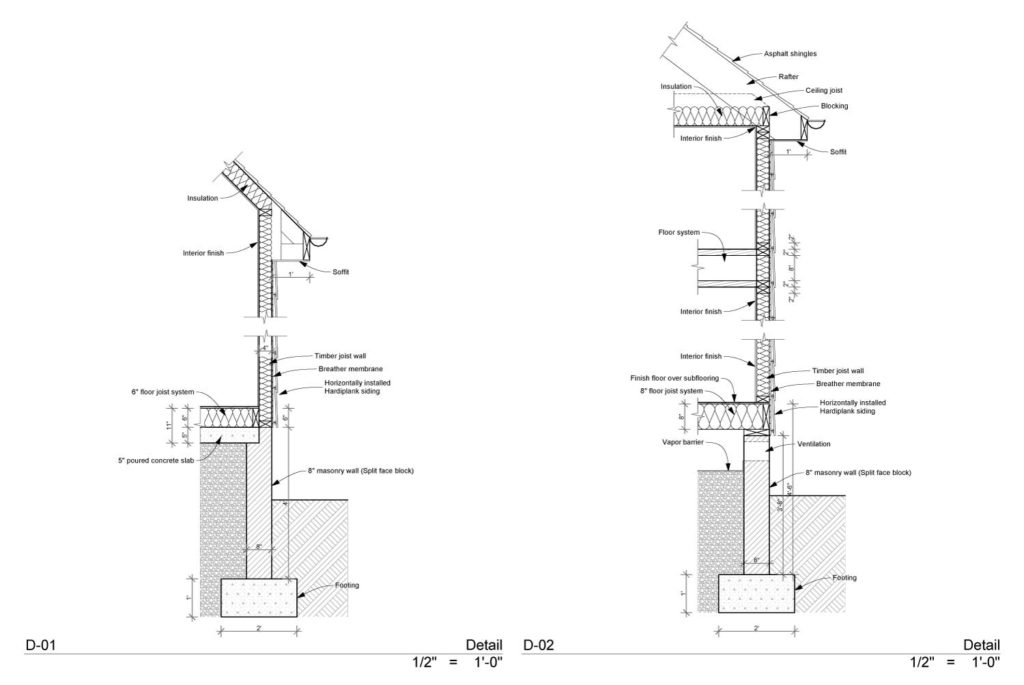
Construction Details 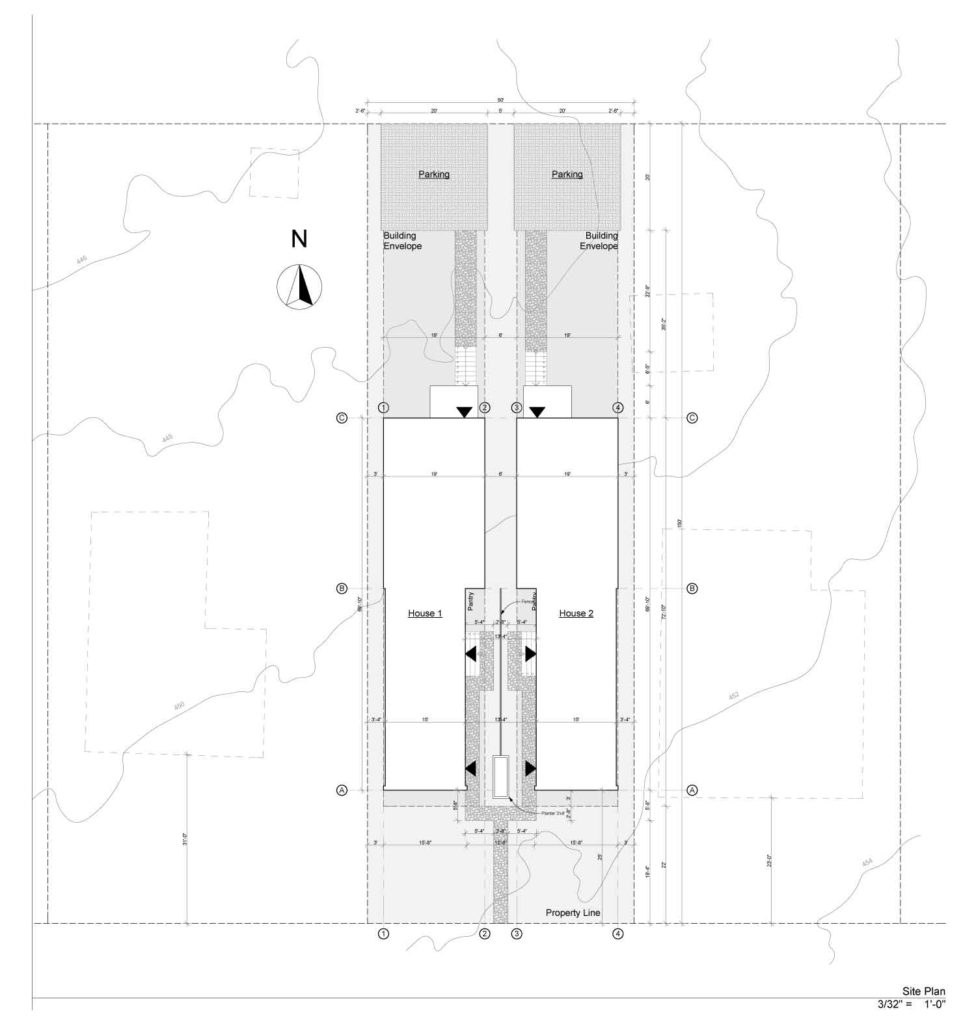
Site Plan
Project Details:
- Year: 2014
- Project Type: New Build / Infill
- Project Status: Built
- Number Of Stories: 2
- Lot Size: 50′ x 150′
Our Services:
- Custom Home Design
- Construction Drawings
- 3D Renderings
- Framing Plans
- Electrical Plans
We are thrilled with how this new custom home design turned out, and loved working with this client-developer who was happy to explore a contemporary traditional approach in the design!
Are you interested in working with us for the design of your home? Visit our Services page for more information on our process, our design packages, pricing, and availability, our Portfolio for a look at our most recent work, and our Contact page to get in touch!
DAESCI Design is a revolutionary approach to Residential Design, offering custom design and planning drawings—delivered 100% online. We help families and couples design beautiful, functional homes, stop feeling overwhelmed about their residential space, & start designing the life they’ve always wanted. Learn more about working with DAESCI Design.