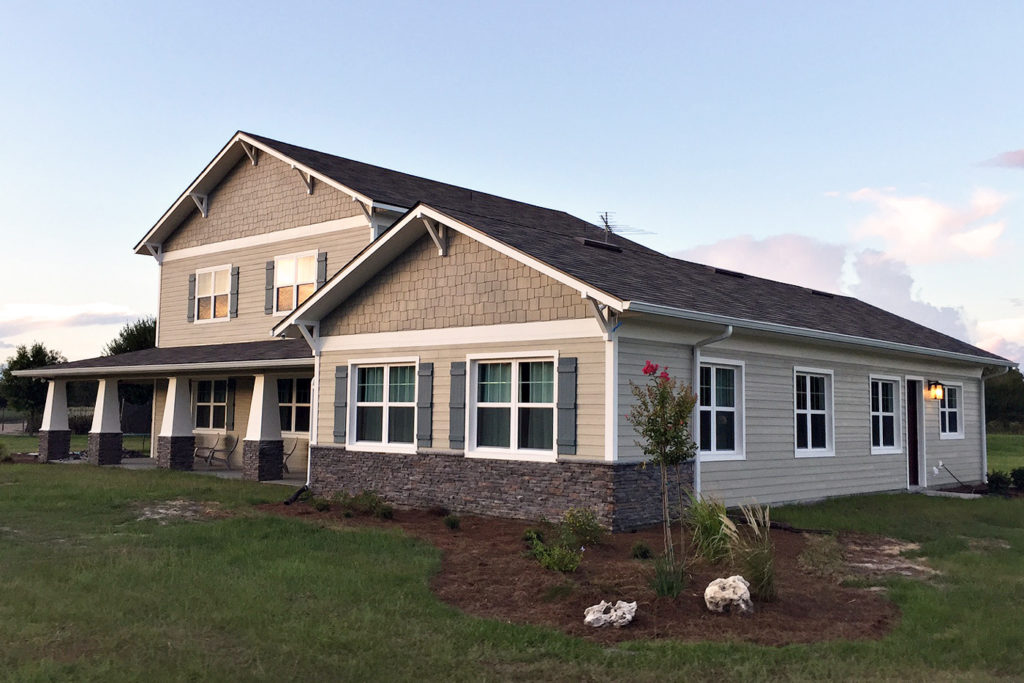
Creating a home that can accommodate various aspects of large family life can be quite a challenge.
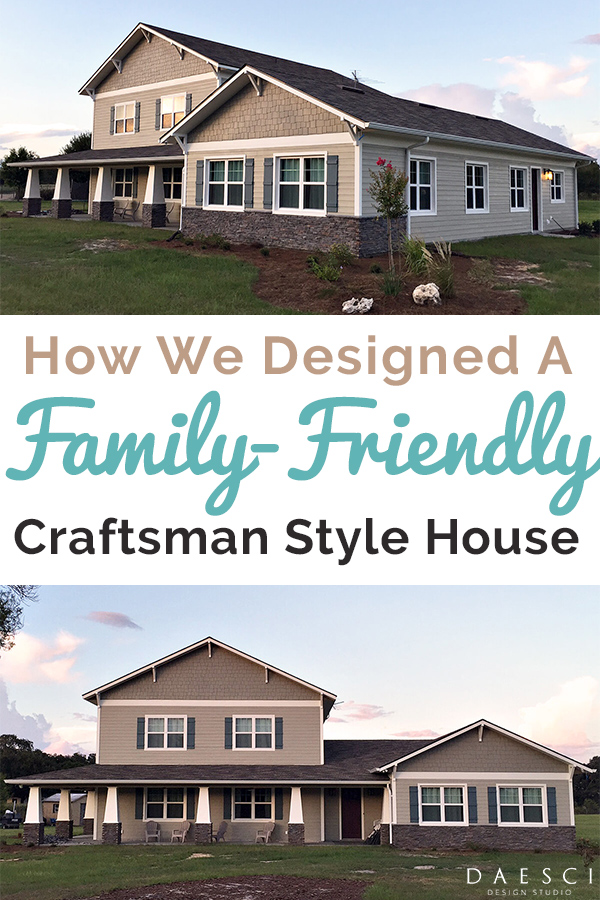
When the time came for this large family of 10 to build a new home on their rural property in central Florida, they knew that they wanted to have an open plan space for large gatherings and special occasions, a school area to focus on homeschooling lessons, and a comfortable living area for relaxing and spending time together. To solve the design challenge of creating a family-friendly house, we worked together with the couple from the earliest stages of the project to clarify their overall vision and design their home from the inside out.
With every new home design, we make it our mission not only to understand their distinct lifestyle, their preferences, and their wants/needs, but also to figure out how to fit together all the pieces of the puzzle to create a one-of-a-kind solution.
Here’s an inside look at how we designed this family-friendly Craftsman style home.
The Challenge
During our initial conversations to discuss the brief, the couple gave us very precise information about what they wanted both in terms of visual inspiration and in how they wanted to use the different spaces.
First, they gathered their visual inspiration into two Pinterest mood boards to provide a reference of their ideas: one for the exterior architectural look and one for the interior layout. They felt most inspired by Craftsman style details and finishes, possibly mixed with a modern
Next, we dove into understanding their space requirements. The brief called for a smart, efficient layout that was as small as possible while still meeting their needs. They were looking to build a two-story house with 4 bedrooms, 3 or 4 bathrooms, and a good-sized front porch. They dreamed of high ceilings with exposed trusses in the living area, a master suite on the ground floor with a baby/guest room in close proximity, a home office for the dad connected to the master suite, and a dedicated school area. There would be two large, dorm-style children’s rooms upstairs.
With this design brief and inspiration board, we then worked with them for ~6 intensive weeks during the custom home design process, where we evolved their ideas from the conceptual design stage to a detailed set of architectural drawings.

The Results
We’re always interested to see which architectural styles and buildings of the past that our clients are drawn to and determine if they would indeed be a great fit for their future home. Sometimes it’s aligned perfectly with their functional, pragmatic needs, and other times, it may need a few adjustments.
In this case, we loved the Craftsman style inspiration, and from that we sketched out designs for the overall massing and forms of the house that would represent our reimagined version of this historical style. We thought the gabled roofs and wide, tapered columns, along with earth-based colors for the siding materials, would play well with the scenic outdoor environment.
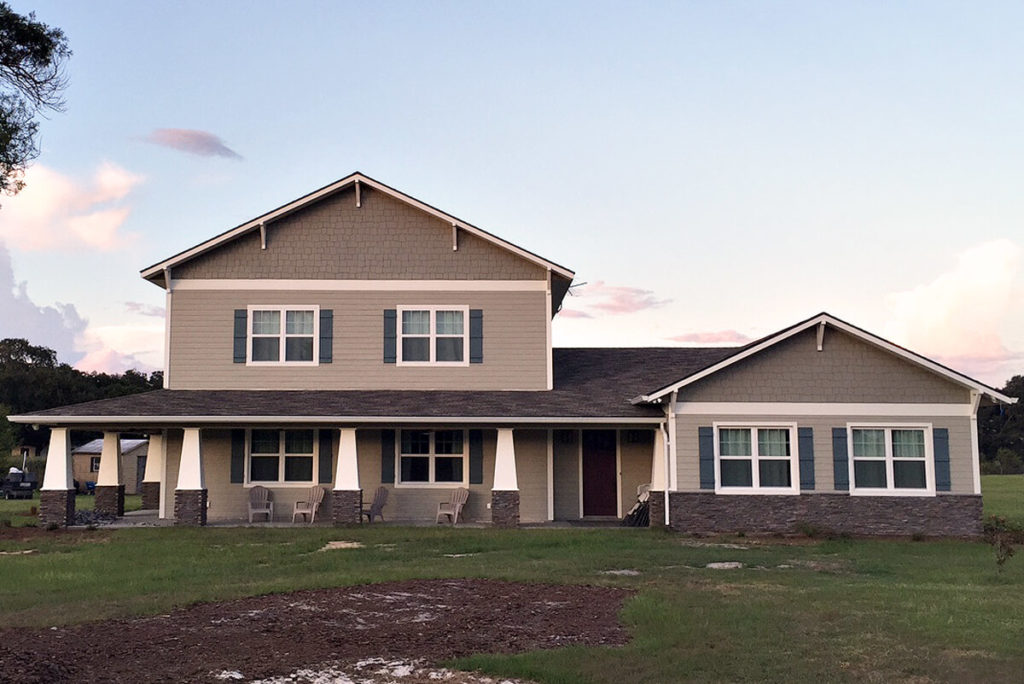
The exterior features traditional Craftsman-inspired details, HardyShingle siding, tapered columns, decorative corbels, and gable roofs. We aimed for simplicity and clarity in the roof forms. We encouraged building a deep porch that wraps around both the southern and western facades to provide shading and natural cooling in the hot Florida climate.
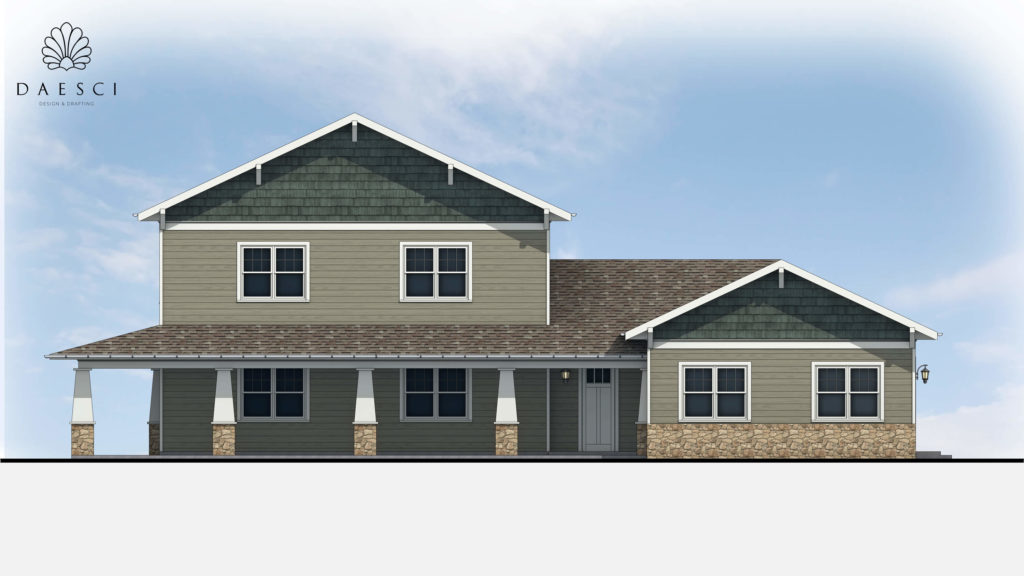
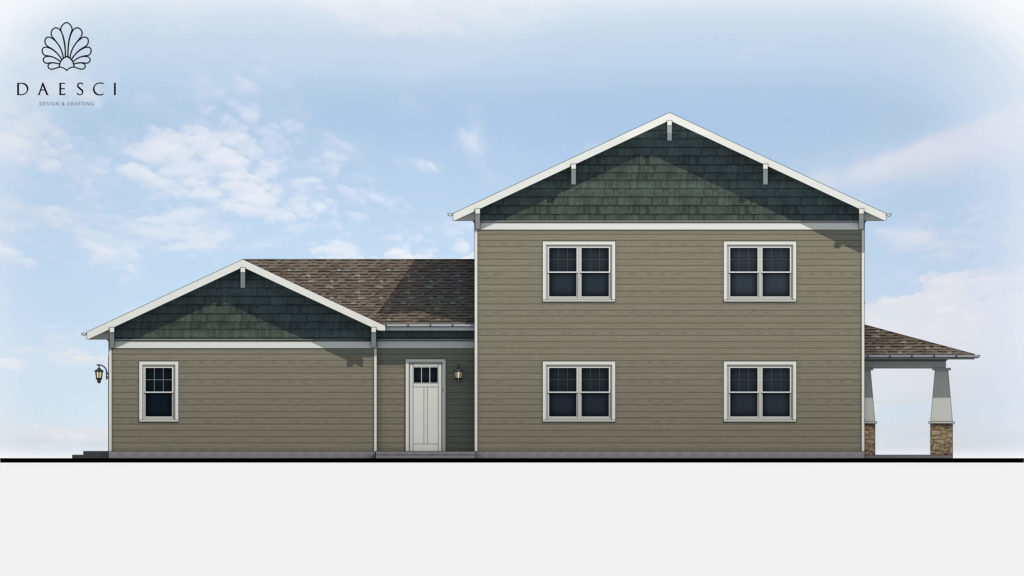
To establish a sense of family togetherness, we paid special attention to layout configurations of the main living spaces that would encourage openness, communication, and warmth. The family’s ethos was such that they are very comfortable enjoying time all together in one space. The family-centered gathering spaces, including the kitchen, dining, and living rooms, as well as the children’s study spaces, are organized in an open plan, one-story volume featuring an exposed wood beam truss ceiling. The sitting area at the front of the house is separated with a low wall screen to allow a more cozy feeling.
The central hallway on the ground floor features entrances at the front and rear to allow cross-ventilation; it also serves as a connecting space between the living areas, the stairs, and the bedrooms. Early in the design process, we experimented with 5-6 different locations for the stairs and discussed the pros/cons of each configuration/style/placement. We eventually agreed with the couple on an L-shaped, enclosed stair, which offers more safety benefits for the children and leaves the downstairs central hallway open for movement.
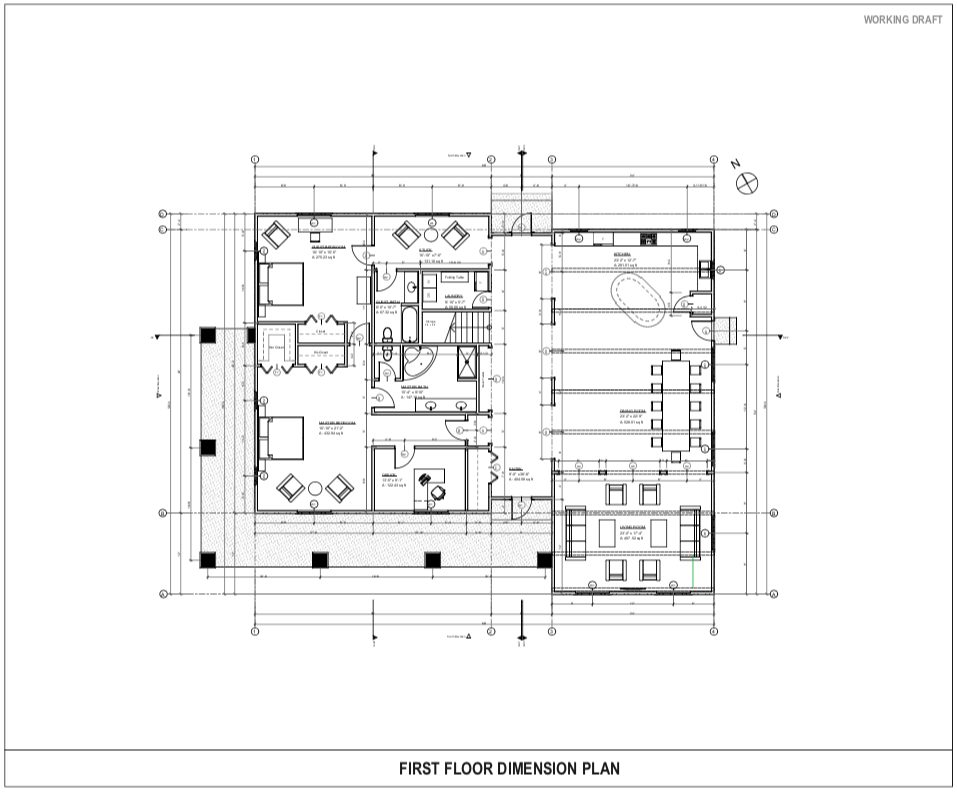
The main floor features the master suite, a home office, a laundry room, and a guest/baby bedroom. Two large bedrooms – a girls’ room and a boys’ room – are located upstairs along with separate girls’ and boys’ bathrooms.
After the detailed design plans were completed, they turned to us again for add-on work, including full construction documentation (which were reviewed, approved, and stamped by a local engineer), framing plans, electrical plans, detailed interior elevations, take offs, working 3D renderings, and 3D animated walk-through videos.
We loved working with this amazing, inspiring couple! It was a collaborative, easy flowing online design process, and with the use of email, Skype
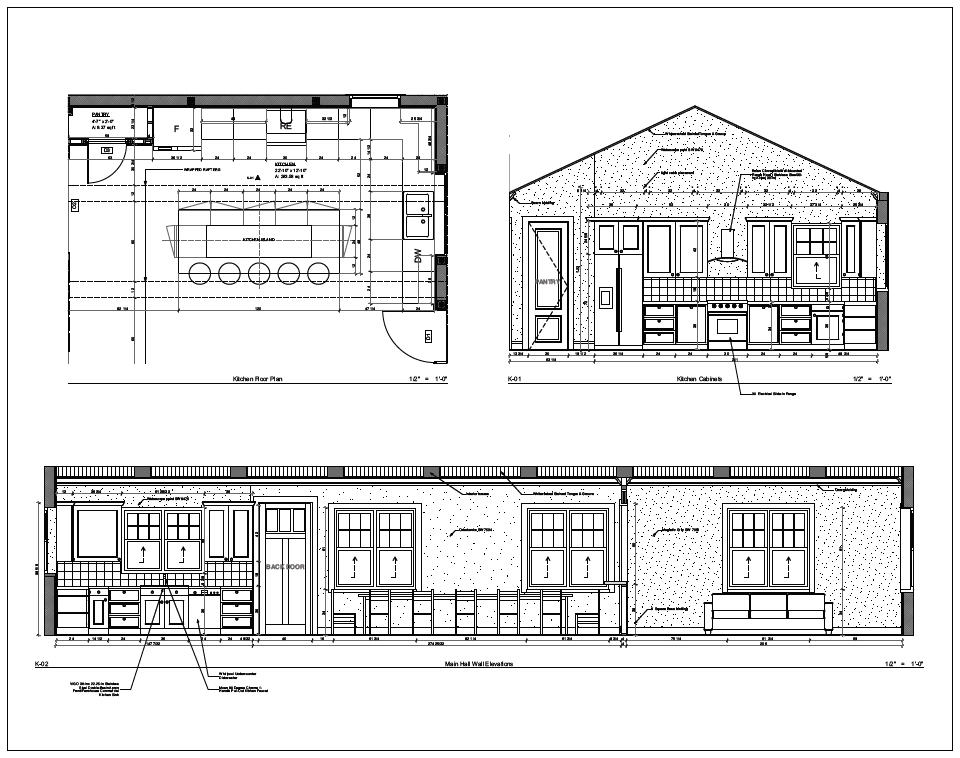
Interior elevations of main living area 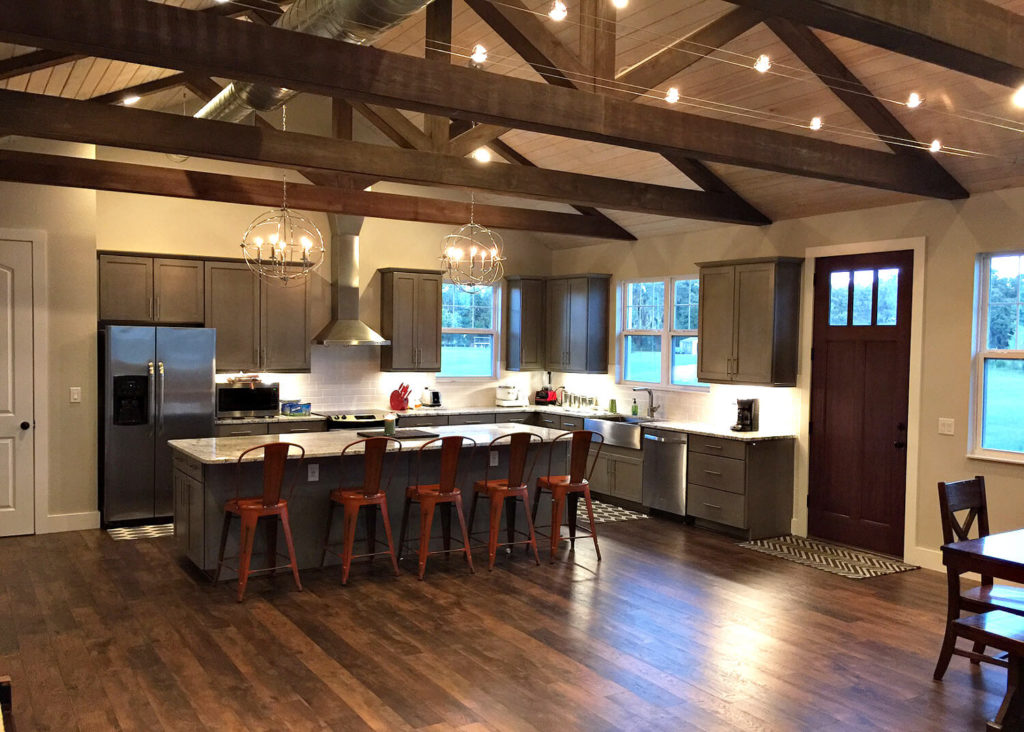
Interior view of main living area featuring an exposed wood beam truss ceiling
Project Details:
- Year: 2015-2016
- Project Type: Custom New Build
- Project Status: Built
- Number Of Stories: 2
Our Services:
- Custom Home Design
- Construction Drawings*
- 3D Renderings
- Framing Plans
- Electrical Plans
- Detail Drawings
- Interior Elevations
- *Drawings stamped and approved by local engineer
Are you interested in working with us for the design of your home? Visit our Services page for more information on our process, our design packages, pricing, and availability, our Portfolio for a look at our most recent work, and our Contact page to get in touch!
DAESCI Design is a revolutionary approach to Residential Design, offering custom design and planning drawings—delivered 100% online. We help families and couples design beautiful, functional homes, stop feeling overwhelmed about their residential space, & start designing the life they’ve always wanted. Learn more about working with DAESCI Design.