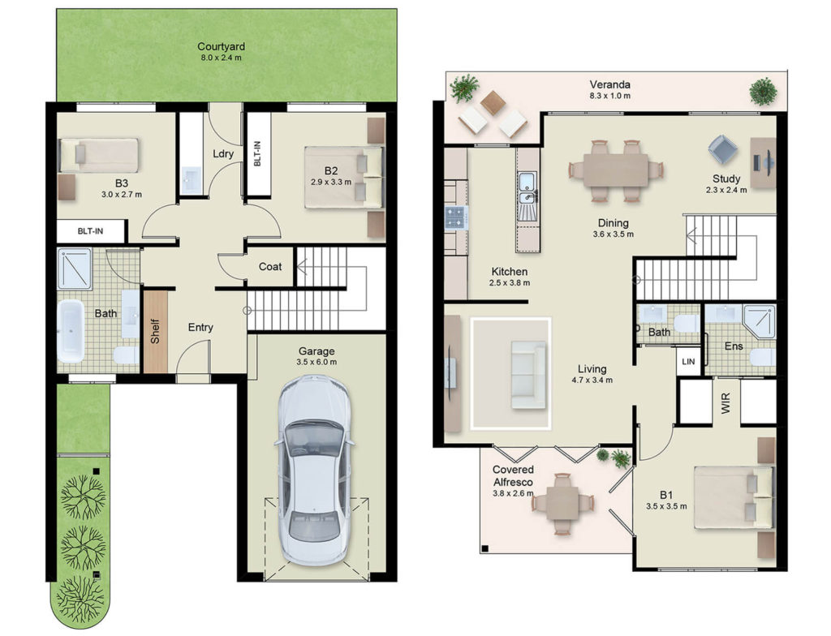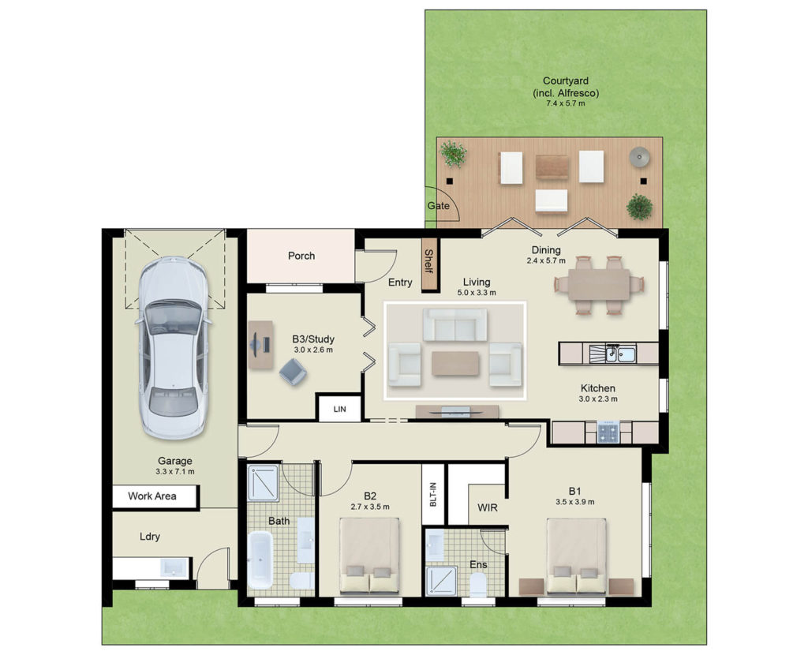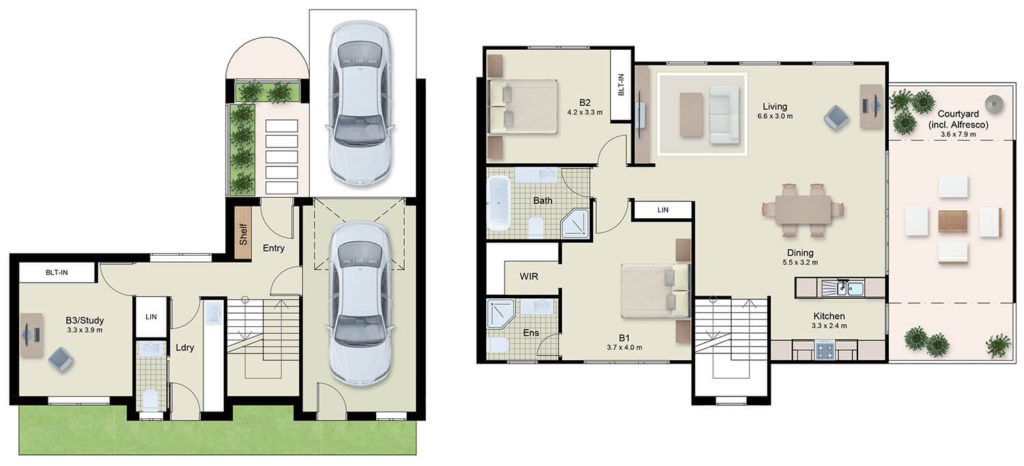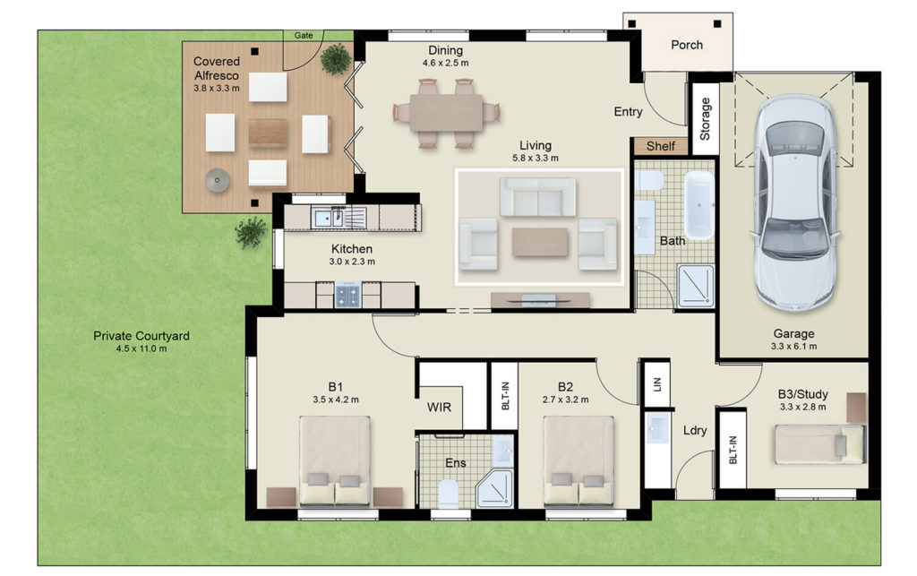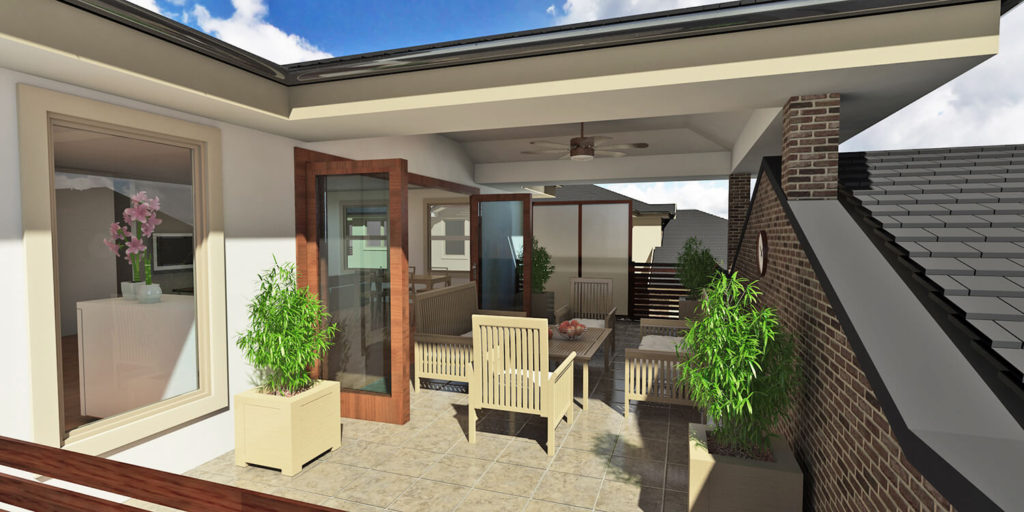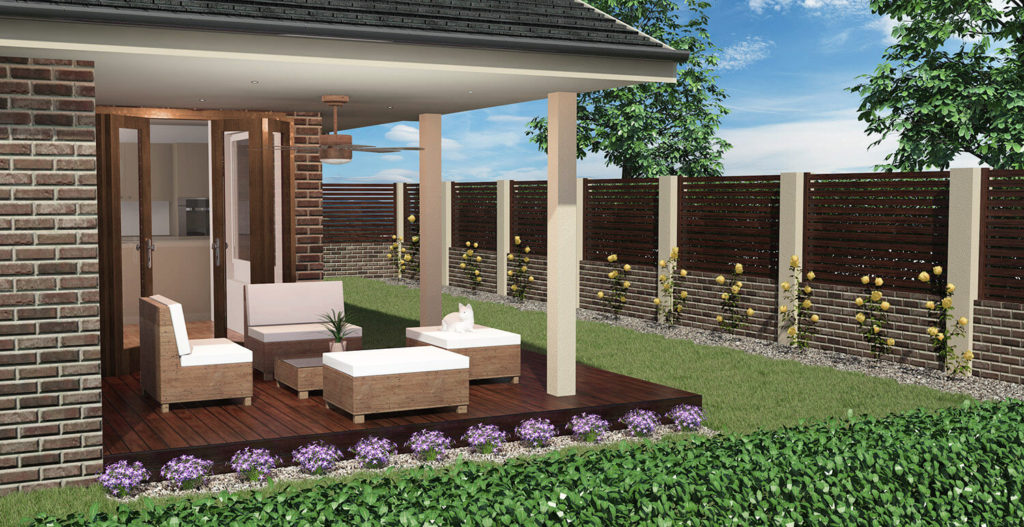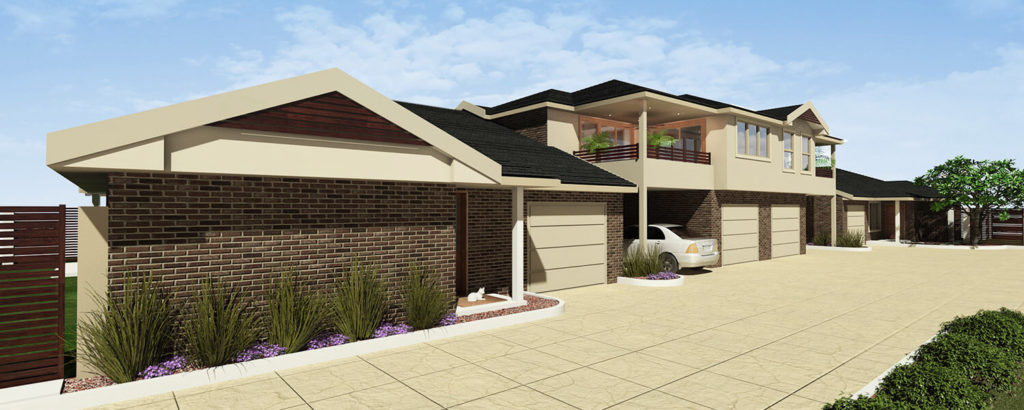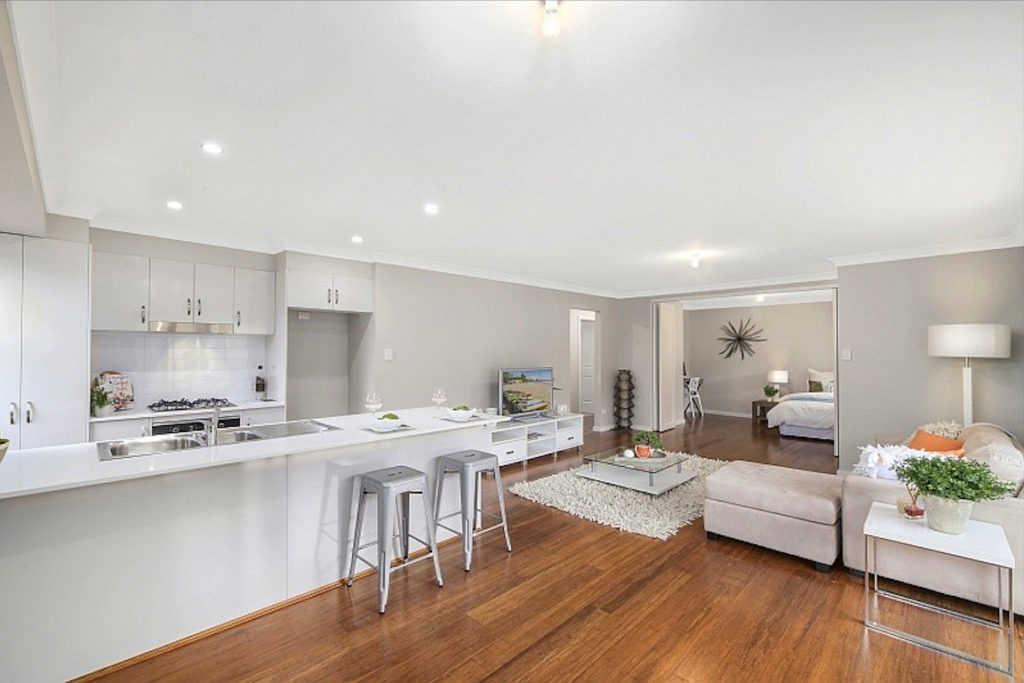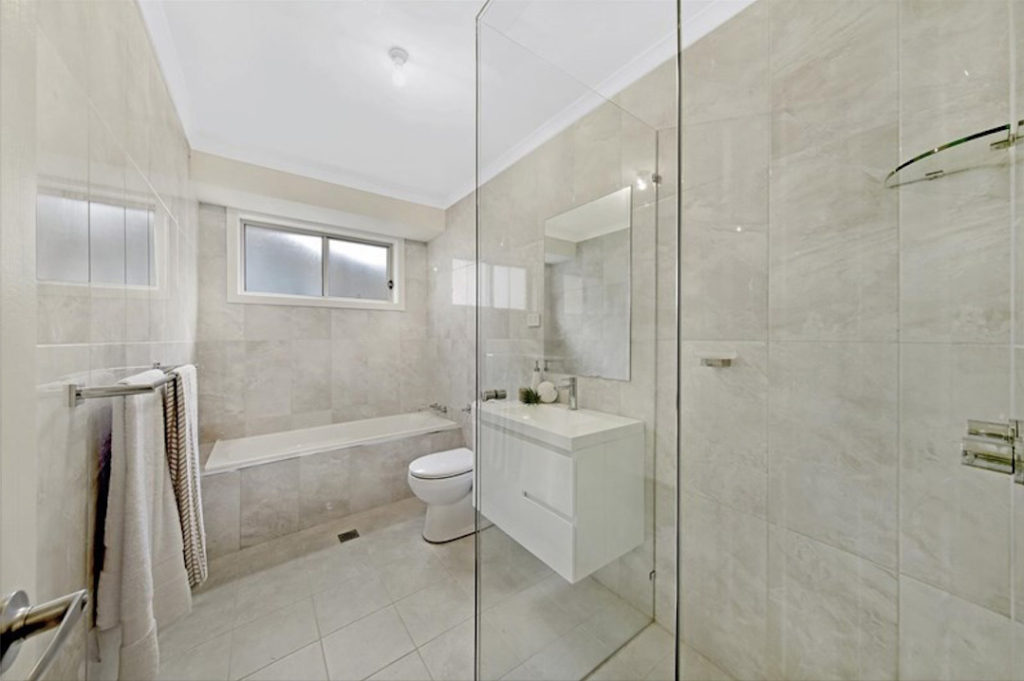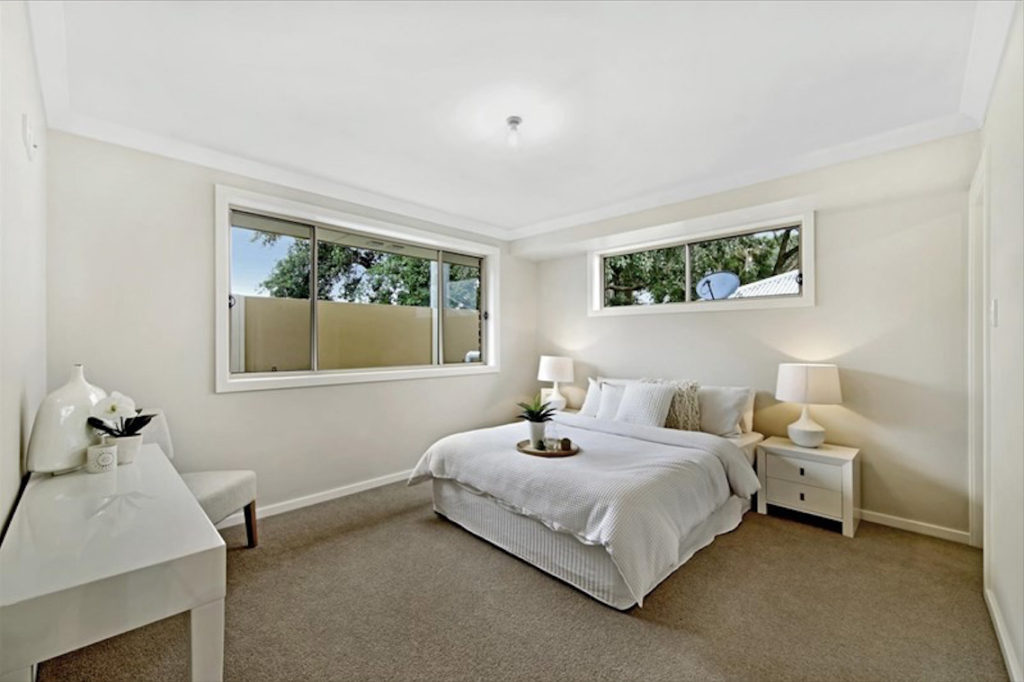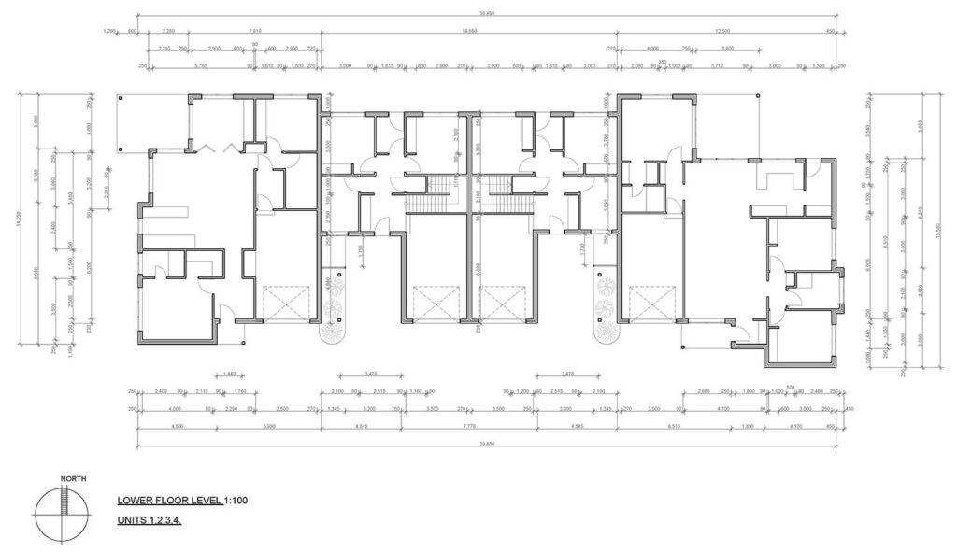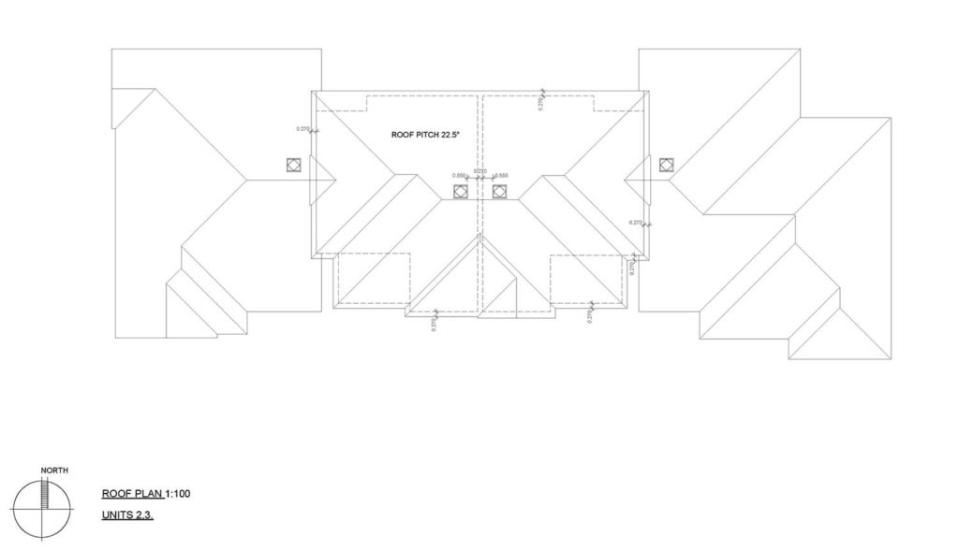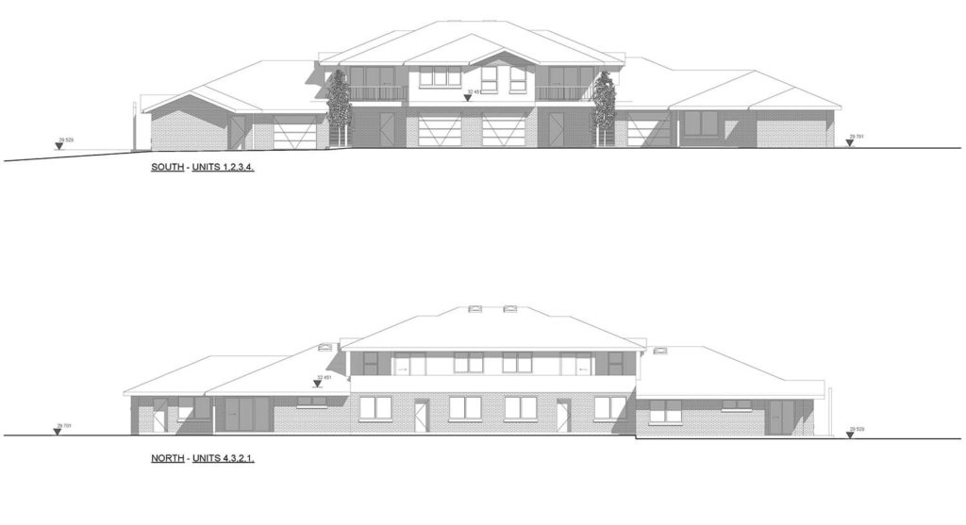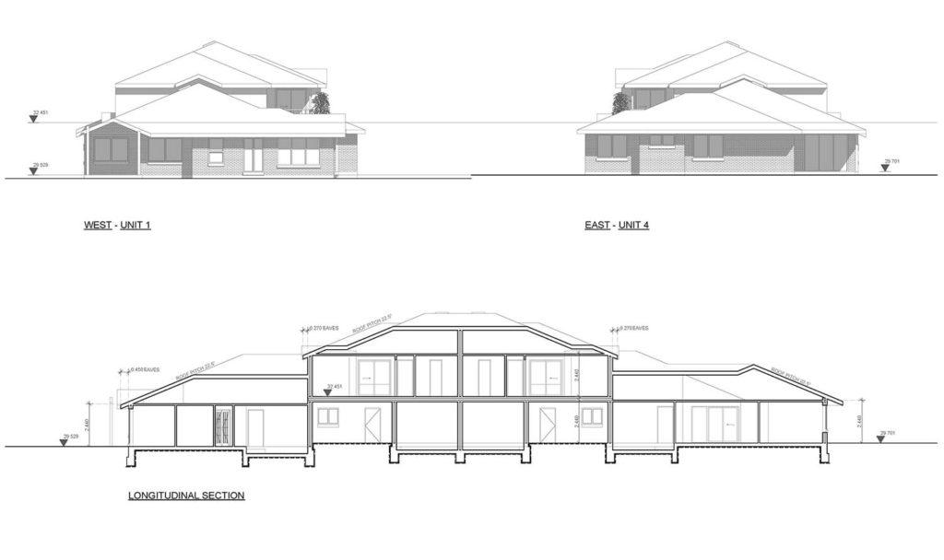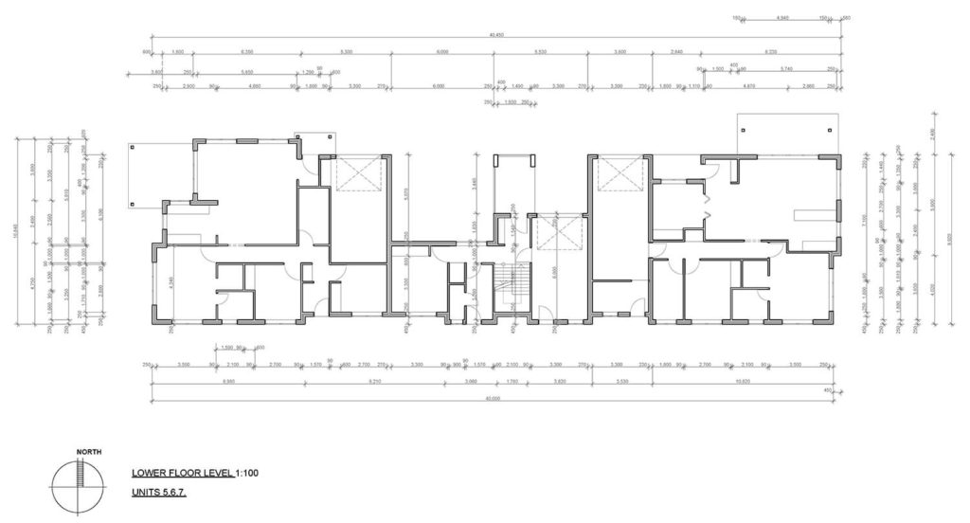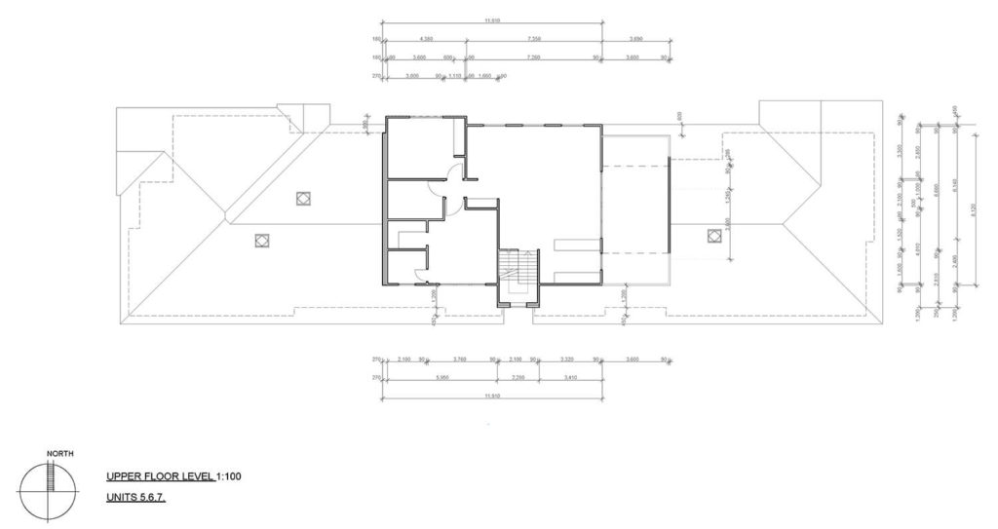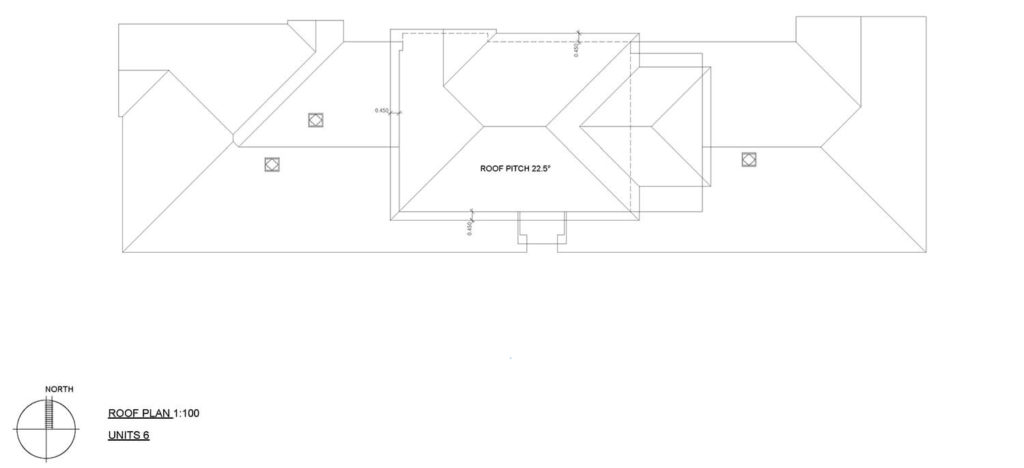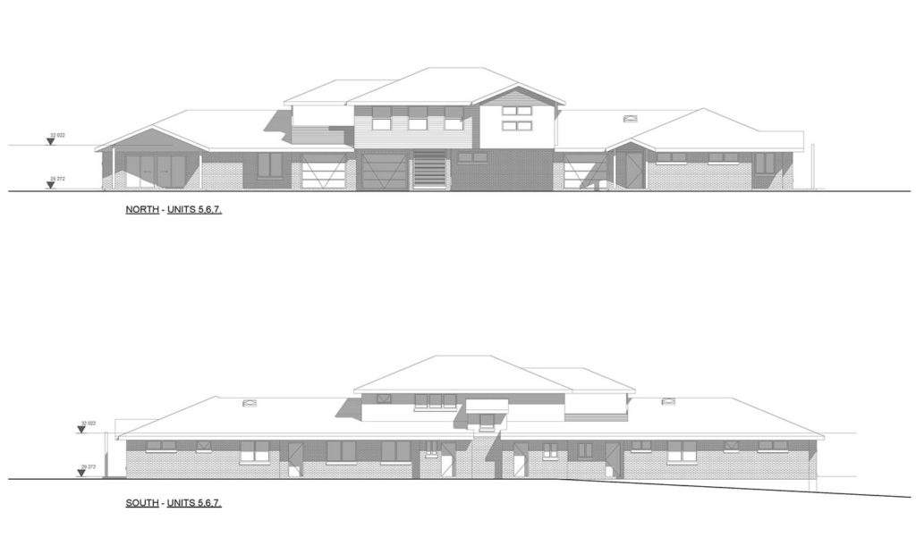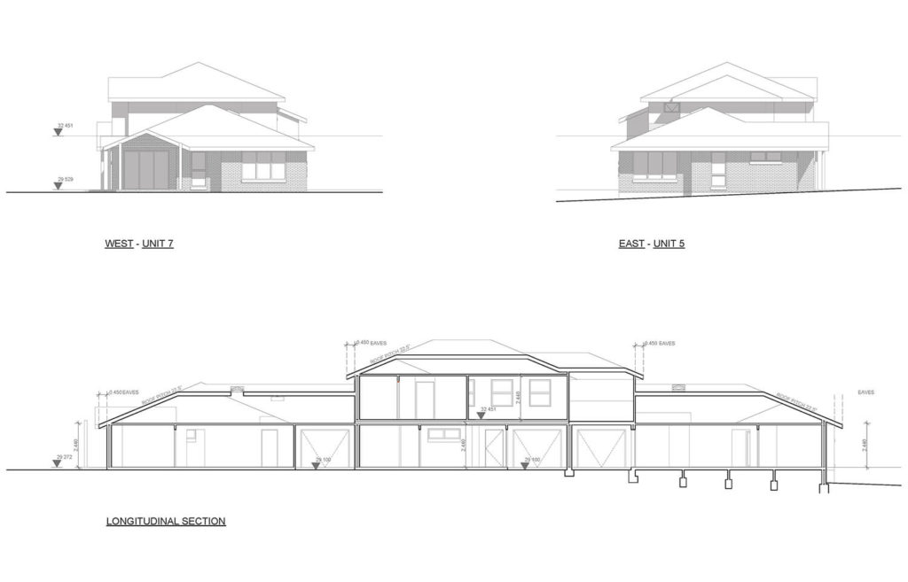We are amazed each and every day that regardless of where we live in the world, we can help people who are thousands of miles away with as much productivity and efficiency as a project right in our own city. DAESCI Design’s online residential design packages make it easy and affordable for people all around the world to transform their dreams to plans so they can move forward with building, renovating, or extending their home!
A few years ago, an Australian property developer reached out to us to help design and prepare the full set of construction drawings and property marketing visuals for a new mid-sized residential townhouse design in the Central Coast of Australia. The developer had the vision, local connections, and material selections to execute the new build project. However, he was a little overwhelmed with bringing everything together into a clear set of architectural drawings. Of course, we were super excited to work on this townhouse design project.
The Brief
After several phone consultations (over an 11 hour time difference!), we had a pretty clear idea of the unique aspects of the project and what the developer had in mind. His plan was to build a new development of 7 boutique villas and townhouses.
The site is situated on a quiet, tree-lined street in East Gosford, Australia in a family-friendly area mixed with multi-family residences and single-family houses. It’s an easy walk to nearby boutiques, cafes, and luxury shopping. The town of East Gosford is a relaxing coastal retreat with a friendly, village vibe. It’s very close to the pristine beaches and other natural wonders of the Central Coast. The hustle and bustle of Sydney is just over an hour away.
The townhouse design needed to feel fresh, comfortable, and functional. It also needed to be practical for retirees, those downsizing, or those needing mobility assistance.
The project presented a few challenges. First, we needed to ensure residents had sufficient privacy and secluded outdoor amenity space in each of the units. Second, the developer wanted to combine a mix of two-storey and one-storey units, yet each unit needed to have a quality, functional, efficient layout with a carport and laundry facilities.
Townhouse Design Process
In the first stage, we prepared the site plan and architectural drawings for the project using a combination of hand sketches and digital BIM tools. We set out to develop a layout that presents light-filled, inviting homes, while also supporting modern and comfortable living.
In order to address the site context, we organized the site into two separate buildings arranged around a central courtyard with car access, gardens, and lawns.

After that, we finalized the design and prepared a set of construction drawings. Then, we continued detailing the interior floor plans of each layout to create a set of illustrative 2D floor plans. These images were used in property marketing materials and the website.
In addition, we prepared a series of exterior and interior 3D renderings. These were used for marketing the property to prospective buyers and to show the material selections.
The Result
The exterior is comprised of sandstock brick, low-pitched roofs, deep overhanging eaves, white plantation shutters, and cedar bi-fold doors that open onto covered alfresco dining areas.

Meanwhile, the internal townhouse design features polished bamboo flooring throughout an open-plan living, dining and kitchen area. The contemporary kitchen has stone bench tops, ceramic tiling, quality appliances, gas cooking, and generous cupboard space. The living room features a home cinema alcove with built-in shelving. Further, the master bedroom has a walk-in closet and en-suite bath, and the additional bedrooms have built-in wardrobes. The master bathroom features floor-to-ceiling marble tiling, built-in cabinetry, a feature bath tub, and 10mm frameless glass showers.
Each unit has a single-car garage with an automatic door, ample storage, and internal access to the home. The villa units are one storey, offering easy access with no steps and wheelchair access throughout the property. The townhouse units are two stories with a covered carport and two alfresco balconies.
The property was built in 2014, and by 2015, all units had been sold.
To sum up, this was a HUGE project and a testament to the fact the online residential design is applicable to projects of different scopes and sizes.
Project Details:
- Year: 2013-2015
- Project Type: Townhouse Design
- Project Status: Built
- Number Of Stories: 1-2
Our Services:
- Multi-Residential Townhouse Design
- Architectural Drawings*
- Construction Drawings*
- Interior & Exterior 3D Renderings
- Property Marketing Floor Plans
- *Drawings stamped and approved by local engineer
Looking for help with your residential property development? We can help! We work locally with clients in Riga, Latvia & London, UK and collaborate virtually with clients worldwide!
DAESCI Design is a revolutionary approach to Residential Design, offering custom design and planning drawings—delivered 100% online. We help families and couples design beautiful, functional homes, stop feeling overwhelmed about their residential space, & start designing the life they’ve always wanted. Learn more about working with DAESCI Design.

