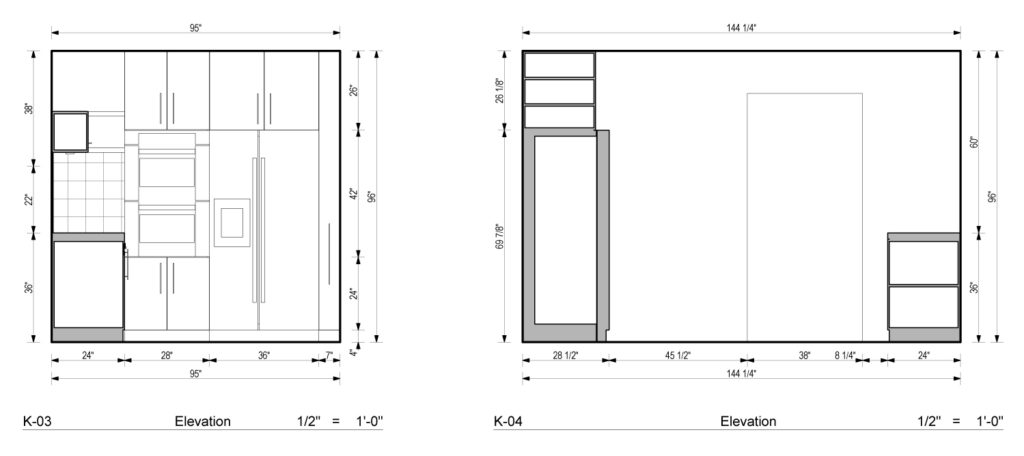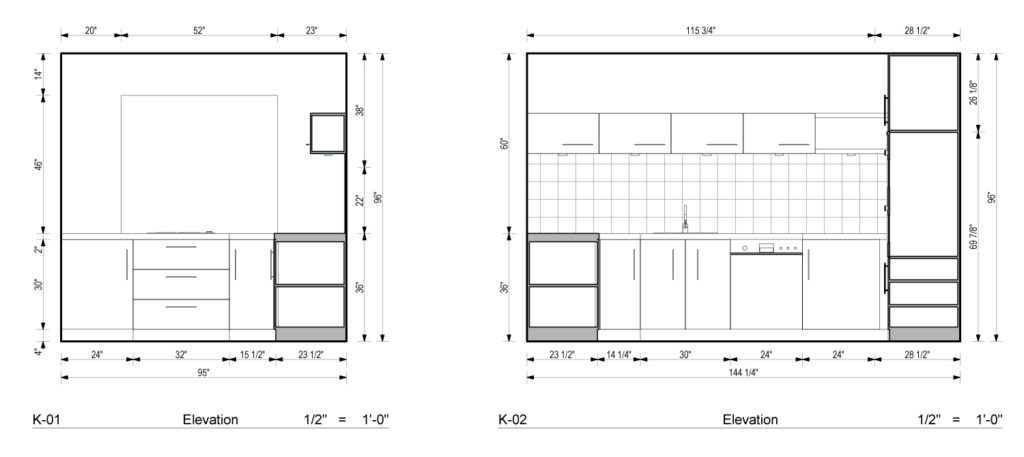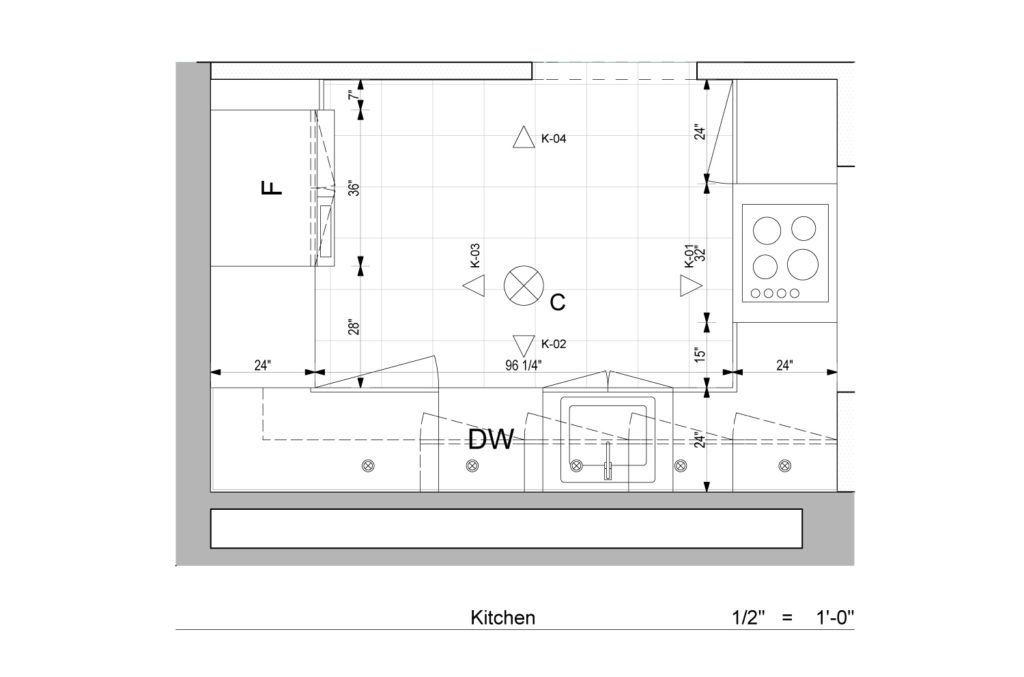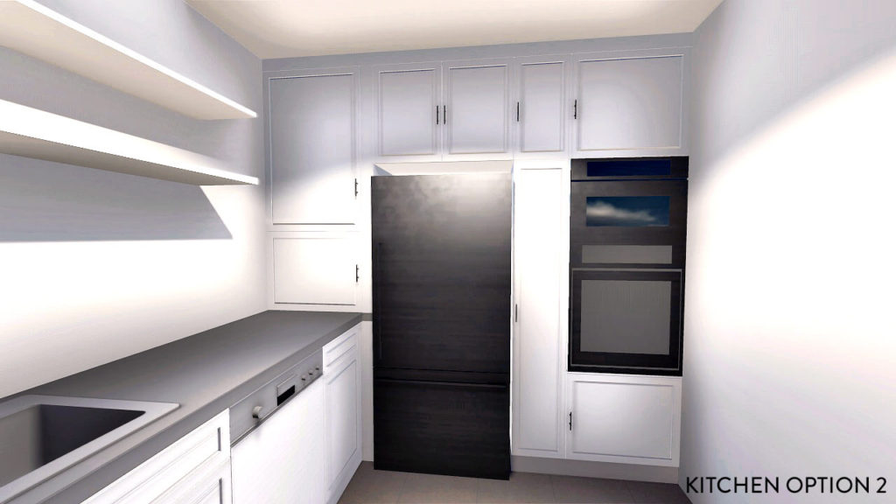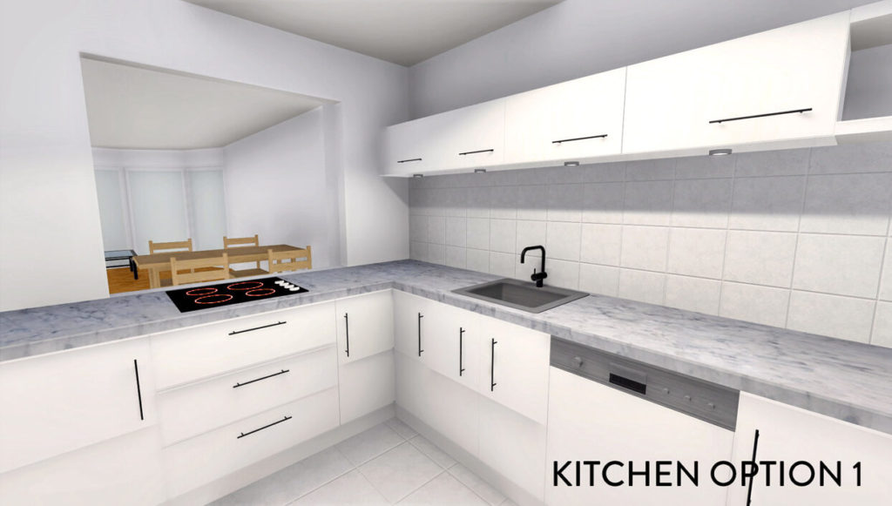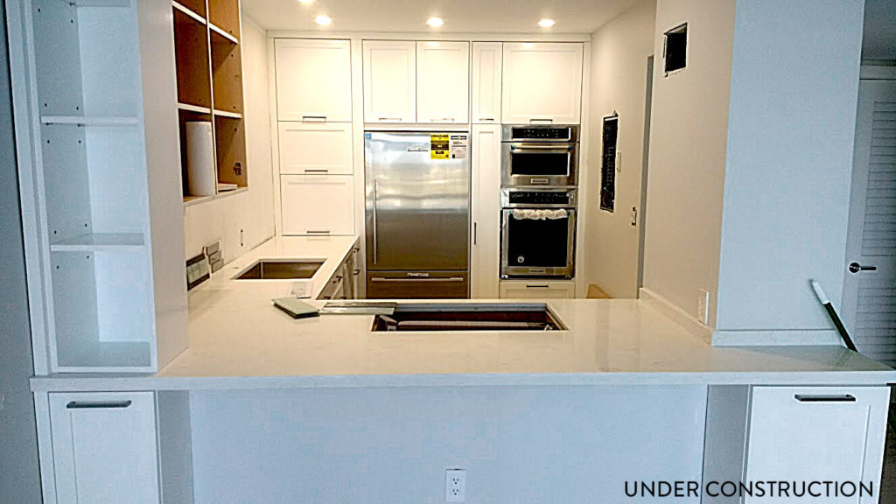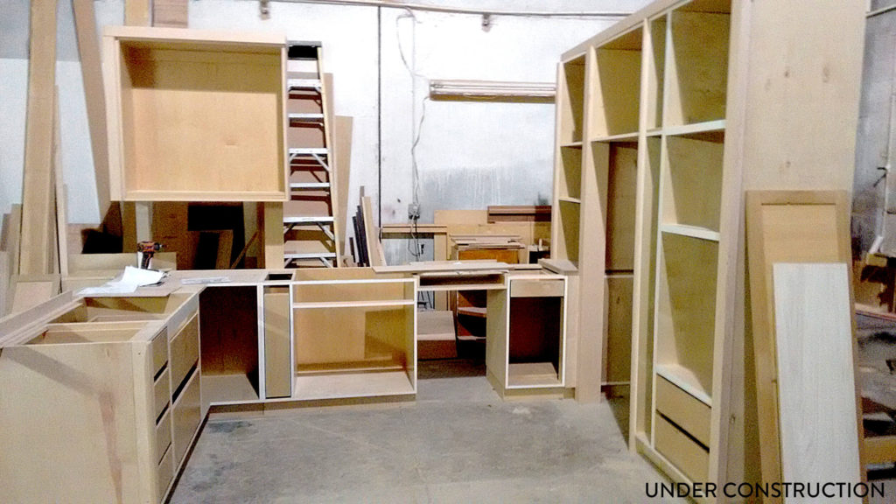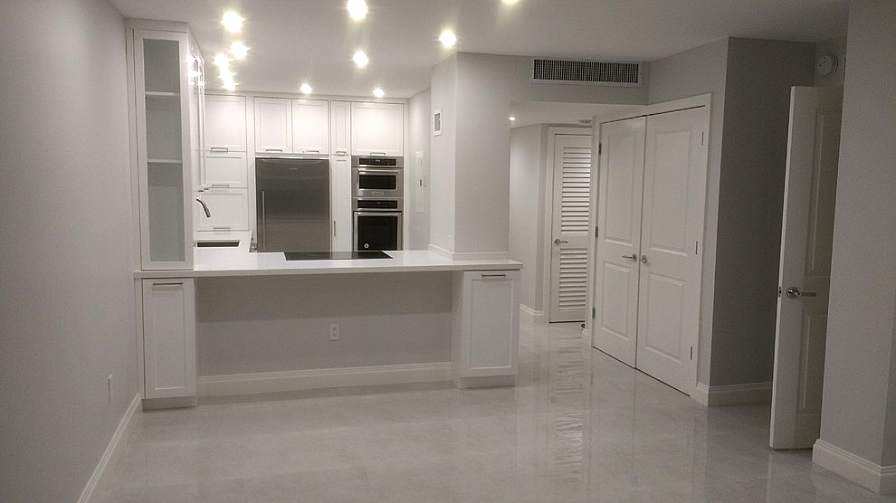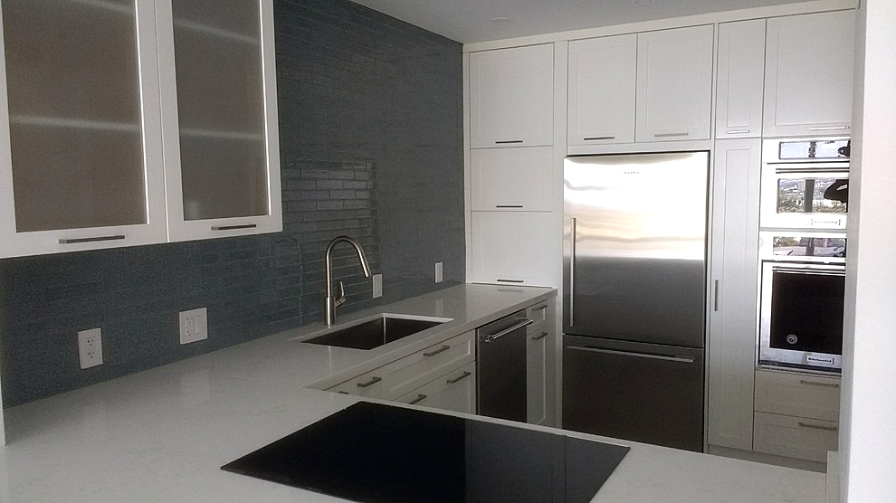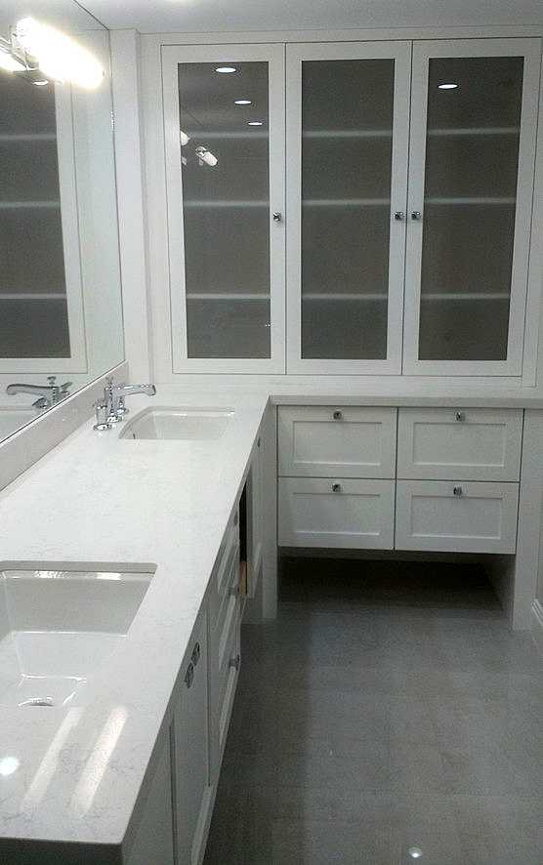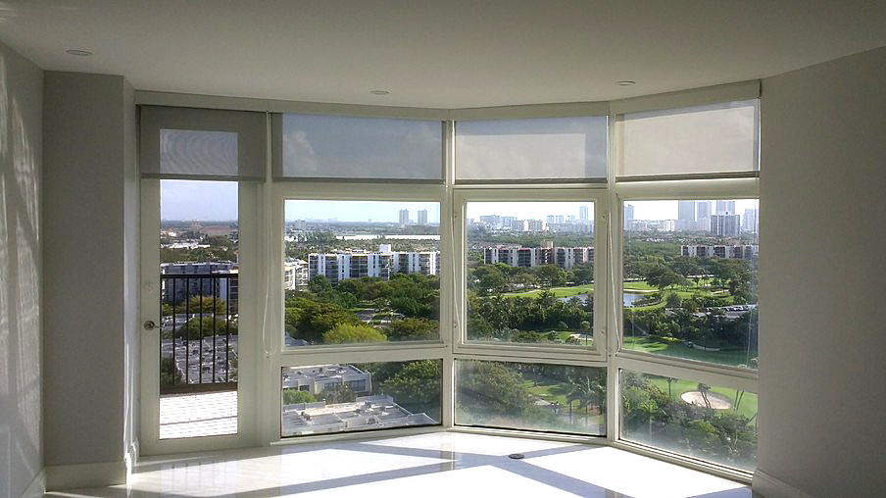When this Miami couple approached us for design work to help them reimagine a 1-bedroom, 1.5-bathroom condo apartment, we immediately saw tons of potential and knew this would be an exciting chance to bring out the best of the existing property.
As the owners would quickly learn, doing a complete gut remodel on a small one-bedroom apartment is far from easy. This transformation required taking down old walls, reconfiguring the layout, putting in new floors, removing the entire kitchen, and getting custom cabinetry designed, built, and installed.
The final layout is one that we’re thrilled to share. Here’s a behind-the-scenes look at how it all came together.
The Challenge
The existing apartment had a number of issues that the owners were looking to solve.
The kitchen was dark and enclosed, and it had worn-out cabinets and a popcorn-style ceiling. The master bedroom suite had narrow, dark, poorly configured hallways and a pair of small walk-in closets. The master bathroom felt cramped and had outdated fixtures. Lastly, throughout the apartment, there was a lack of extra storage space.
The client sought to improve the overall layout, while also maximizing the amount of natural light and Miami sunshine that came into the kitchen and entire apartment from the balcony and the corner window overlooking the skyline.
Upon discussing these issues with the client, our goal was to create a more efficient, practical floor plan with functional spaces (including a built-in home office/desk) better tailored to modern-day living.
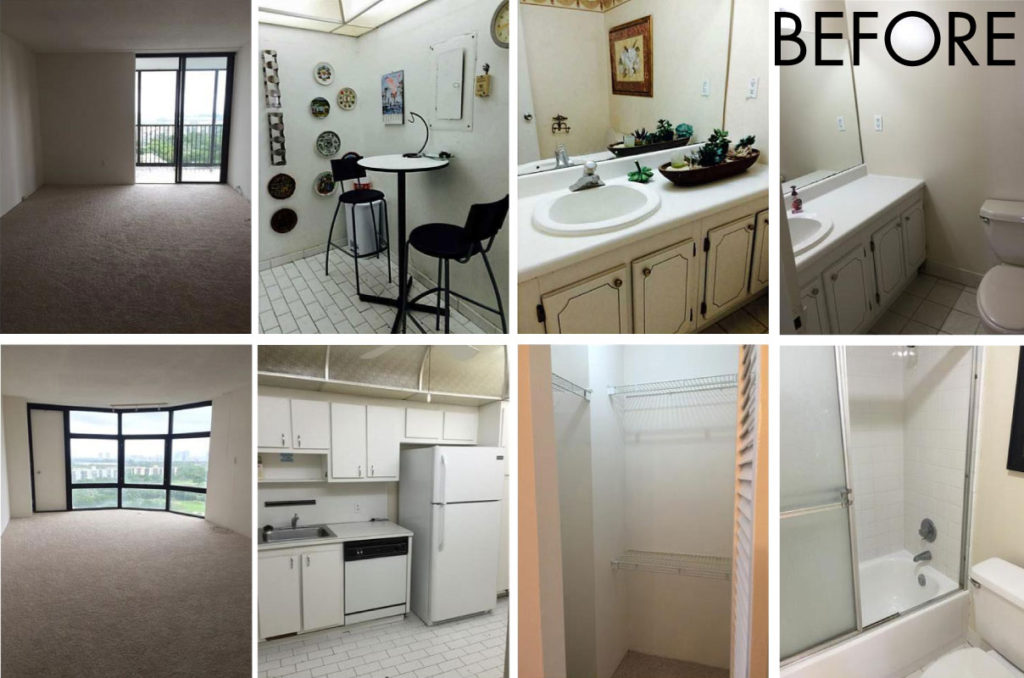
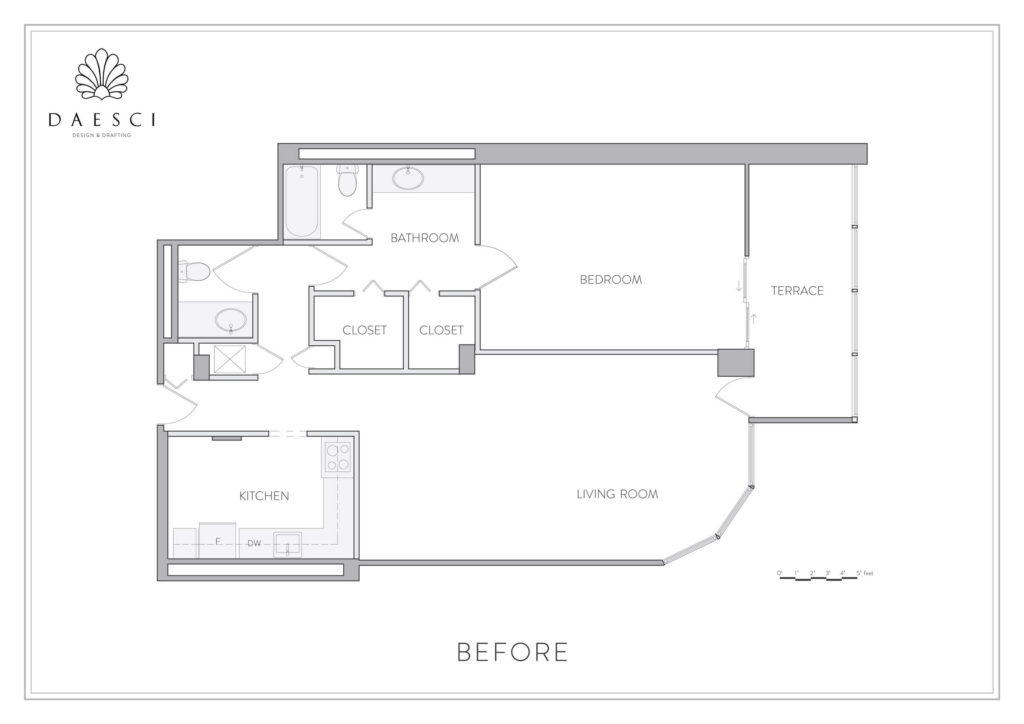
Our Design Process for this One-Bedroom Remodel
Before we set to work on the design process, we collaborated with the client on creating a series of Houzz inspiration boards to help us gain a clearer understanding of what he wanted to achieve through the remodel.
He created four boards dedicated to different areas:
- Bathroom Ideas
- Kitchen Ideas
- Living Room Ideas
- Miscellaneous Ideas (Doors, Closets, Mirrors, Extra Touches, Storage)
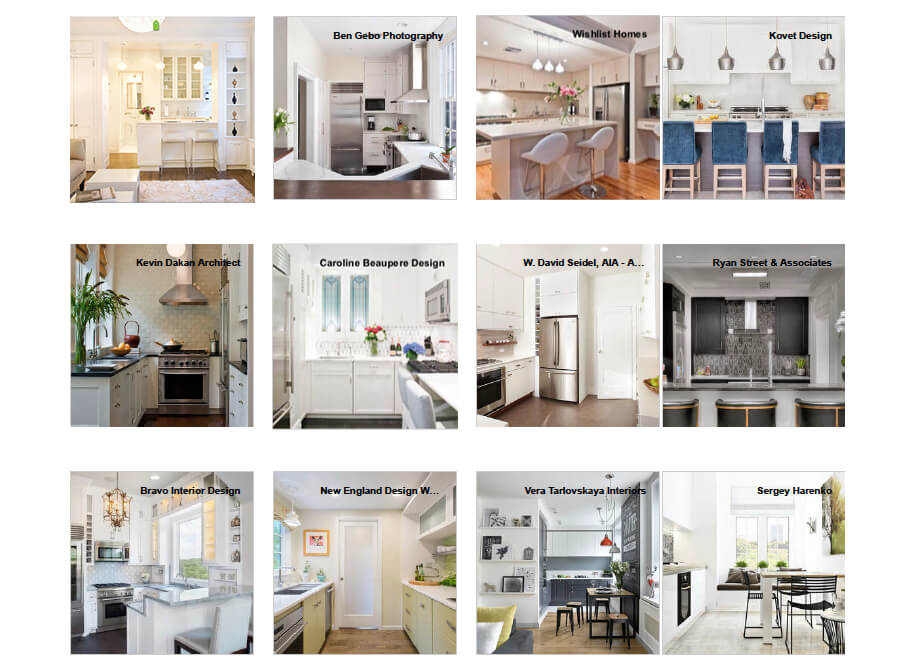
In the bathroom, we looked at ways to open up the space, add more niches and cabinets for linens and personal care items, and just overall give it a fresh, modern look.
In the kitchen, we looked at examples of small kitchen designs and space-saving pantry features. Then in the design process, we tested multiple kitchen configurations to experiment and asked questions such as: Which one gives us the best flow and use of the space? Which one allows for easy access to the key food prep areas (sink, stove, fridge)? We also considered specific appliances and determined which ones would fit better.
In the master suite, we looked in detail at the different closets and cabinets and discussed closely about how the owners wanted to live in the space, where they wanted to put their items, and what was the best way to use the space without making it too complicated.
From the inspiration boards, we regularly revisited ideas for space-saving doors, clever storage options, and extra touches like a built-in home office space.
An integral part of the design process and decision-making conversations was our use of 3D visualizations and 3D walk-through animations, alongside 2D detailed drawings. This really helped our client visualize the potential ideas in 3D.
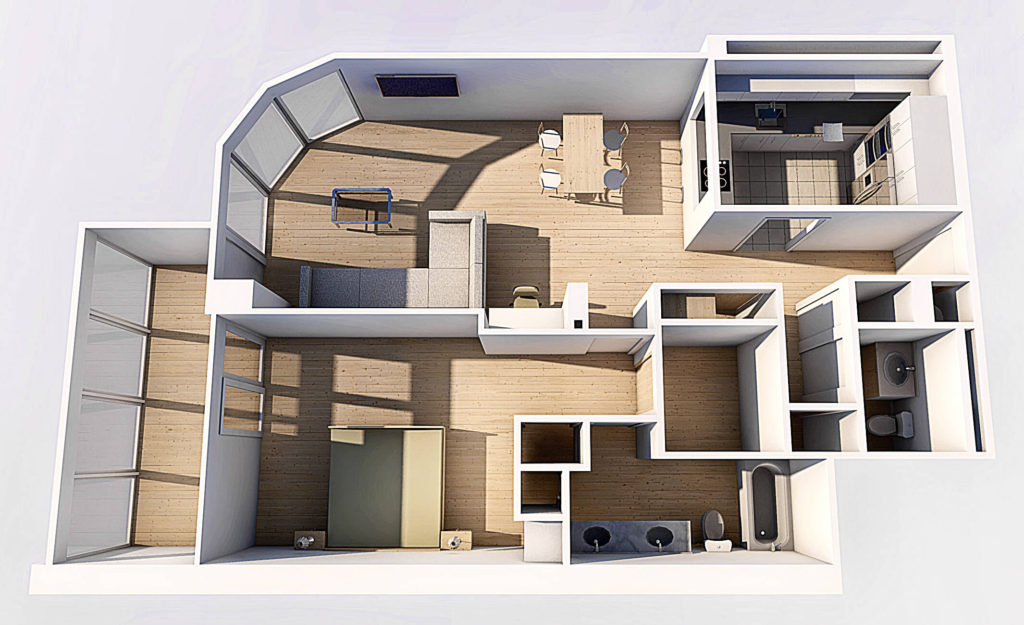
While we tested different ideas involving various degrees of transformation/demolition, here’s what we agreed as the final demolition plan…
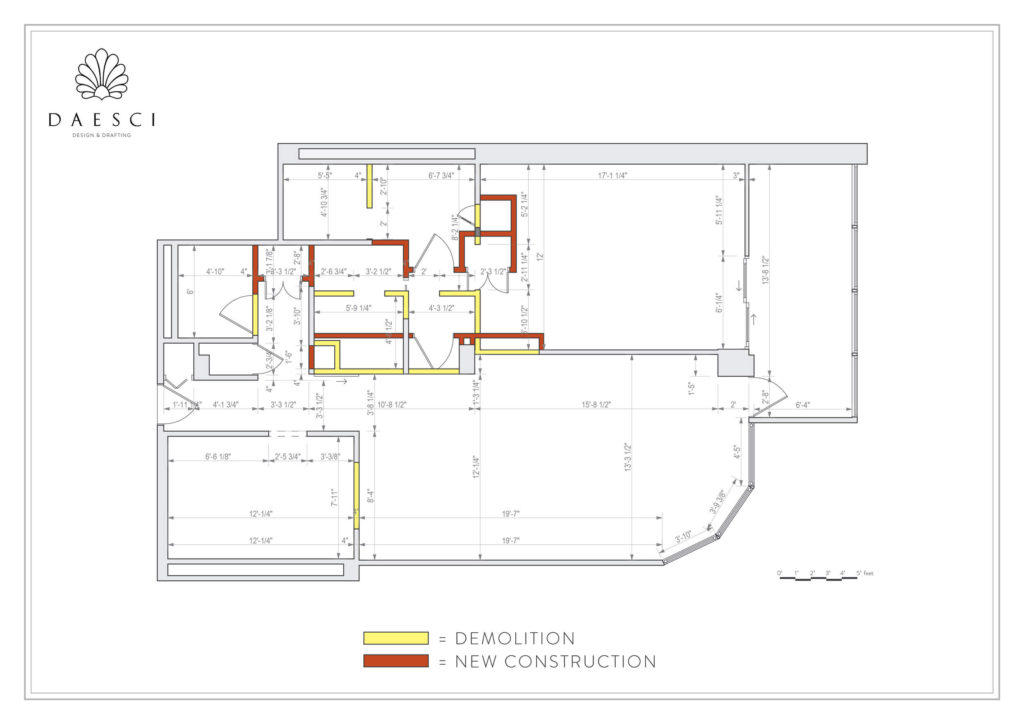
Below you can see a few of the many 3D views and 2D kitchen drawings we explored in the design process…
The Results
The remodeled one-bedroom apartment features a completely new kitchen with custom built cabinetry designed to fit the exact appliances and refrigerator that the owners wanted to install. We opened up the previously enclosed kitchen, which creates a more practical, spacious result and creates a connection with the dining and living areas.
The master bathroom now has double vanities, new cabinets, and enhanced interior design. There is a larger master closet as well as several additional smaller closets and shelves in logical places.
The powder room near the entrance was updated, and the living area features a built-in desk with shelving.
By rearranging the closet spaces and hallways, natural light was enhanced throughout the apartment, creating a more luminous space. Also contributing to the more spacious feel was the use of a sliding pocket door in the new master closet.
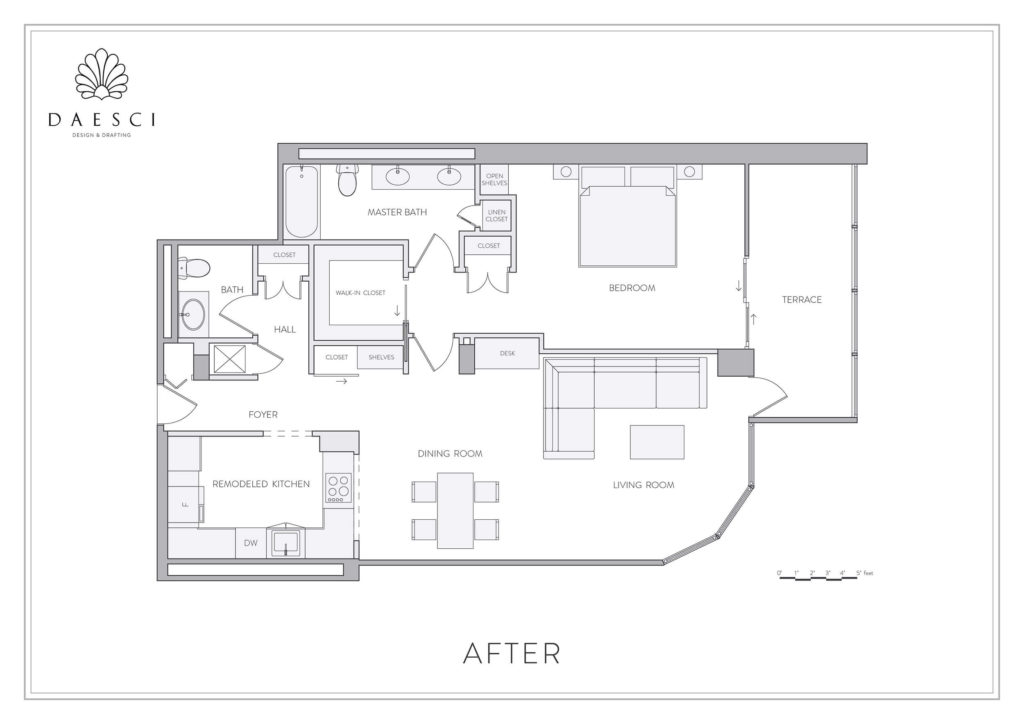
‘In Progress’ Photos:
‘After’ Photos:
Learnings
The owners had a TON of ideas, which is fantastic and we love exploring a huge number of creative ideas to help achieve the end result. However, we (and the owners) quickly learned this valuable lesson:
When you’re first getting started on a remodel, you might be thinking about everything that needs to be redone and all the features you want to change, upgrade, or add. But, as you progress further into the design process, you begin to realize that it won’t be possible to do it all.
This is especially true with small properties.
Everybody wants to make the most of a small space, but don’t expect the transformation process to be comfortable. It always requires MORE creativity, more reality checks, and more clever space-saving solutions than anything else. You have to give careful attention to every single corner.
Designing in a small space has its own unique challenges, but no matter how big or small your property is, the effort of transforming it to make it fit your needs is worth it.
A Final Note!
Our client added to the studio’s 5-star reviews on Houzz with these kind words:

Project Details:
- Year: 2015-2016
- Project Type: Gut Remodel
- Project Status: Completed
Our Services:
- Concept Design
- Architectural Drawings*
- 3D Visualizations
- 3D Walk-Through Animations
- Detailed Cabinetry Drawings
- *Drawings stamped by
local architect
Check out Concept Design package here!
Are you interested in working with us for the remodel of your property? Visit our Services page for more information on our process, our design packages, pricing, and availability, our Portfolio for a look at our most recent work, and our Contact page to get in touch!
DAESCI Design is a revolutionary approach to Residential Design, offering custom design and planning drawings—delivered 100% online. We help families and couples design beautiful, functional homes, stop feeling overwhelmed about their residential space, & start designing the life they’ve always wanted. Learn more about working with DAESCI Design.
